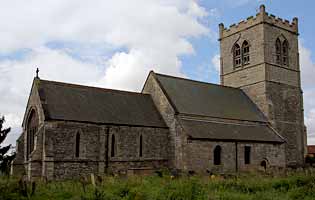For this church:    |
 South MuskhamSt WilfridNewark Archdeaconry Newark and Southwell Deanery IntroductionThe stone church consists of a chancel, a nave of three bays, aisles, a south porch and an embattled west tower with clock and three bells. The lower part of the tower is 13th century, the second stage 14th century and in the 15th century the roof was removed and a belfry added. The chancel is late 13th century with north and south lancet windows and at the east end there is a large five-light Perpendicular window by the masons of Holme and North Muskham churches. The nave dates from the 14th century, including the 4 ft wide north aisle. Both south and north doors are medieval. An octagonal font is probably imitation Norman. There are 15th century stained glass fragments in a south aisle window. A monument to Elizabeth Beevor (d1819) in coloured marble is by Wallis & Marshall of Newark. A figure of a bishop in the west window niche is probably St Wilfrid of York. The church was restored in 1873-82 with a new roof, seats, pulpit, font and reading desk. One of the most interesting features is the bench ends in the chancel, including a few ‘hideous monsters’ and one crab. Particular thanks to David Watson and Jennifer Pell for research on this entry |





