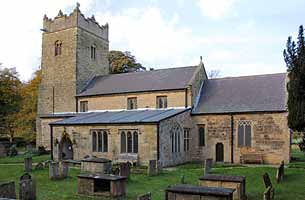 TeversalSt KatherineNewark Archdeaconry Newstead Deanery Introduction
The structure of this stone church goes back to the 12th century. The south doorway is Norman but not in its original order, it having been reconstructed at some point. St Katherine’s consists of a nave and chancel, aisles, south porch, and a west embattled tower with pinnacles and which contains 5 bells.
It has had a number of different building phases. The south door, with medieval ironwork, dates from the late 12th century, as are the aisles. Both arcades have circular piers and double-chamfered arches, though the south aisle is clearly the earlier of the two.
One lancet window exists in the chancel, evidently of the 13th century, but many windows were renewed late in the 17th century when the interior was re-done. There are three stained glass windows erected in 1877 as memorials for the late Dowager Countess of Carnarvon, who died in 1876.
There are two incised alabaster slabs with early Renaissance detail for Roger Greenhalgh, died 1563 and his wife, died 1538. There is a good series of hatchments and two of the earliest slate headstones in the county, one dated 1631, in the churchyard. There are also several medieval cross slab fragments.
On entering the church the visitor is very conscious of the presence of the Molyneux and Carnarvon families with their florid baroque memorials and funeral hatchments vying with the Royal Arms of George I in the nave. Excellent 17th and 18th century monuments to the Molyneux family can be found in the chancel. The best is that for Sir John (d.1691) and his wife, which includes excellent work in the cartouches, and two busts in niches. Also there is a bust of Sir Francis, Gentleman Usher of the Black Rod, 1812, by Josephus Kendrick.
The appeal of the church is ‘the exceptional completeness’ of its 17th century furnishings – box pews throughout and a squire’s pew on large barley-sugar columns and with unglazed windows. There are altar rails with balusters, an altar table, a combined pulpit and reading desk, a 17th century timber roof and a west gallery, all completing the picture.
Particular thanks to Linda Hanson and John Kitchen for research on this entry
and to Geoff Buxton and Chris Brooke for the photographs.
|