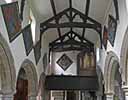For this church:    |
|
 North arcade North arcade |
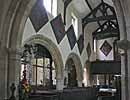 South arcade South arcade |
The addition of a narrow south aisle and porch was made in the 12th century, probably cut through a pre-existing wall, and in the 13th century a narrow north aisle was added, both overlapping the tower. Evidence for the different periods can be seen in the nave arcades: that to the south has semi-circular arches and is lower in height with plain capitals, whilst the northern has equilateral arches of two chamfered orders, arch springs stopped by carved heads and capitals decorated with nail head carving.
The south door has late 12th century ironwork.
The south doorway dates from the 12th century. Pevsner observes that it is not in its original order: 'the outer order quite jumbled up, and the inner with allegorical representations in medallions (lamb, dove, serpent, cross, three fishes, standing saint) also of doubtful logicality.'
 The south doorway The south doorway |
 Drawing of the Drawing of the south doorway (1905) |
 Detail Detail |
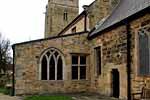 East wall of the East wall of the south aisle |
At the time the north aisle was built the south aisle was probably extended to the level of the porch to create a chapel. The absence of any butt joints in the south aisle’s east end and the position and style of the hood mould over the three-light window would seem to support this hypothesis.
In the late 15th century the nave walls and roof were raised to accommodate the new clerestory windows. Evidence is given by the roof line cutting the step of the tower’s second level and the change in fabric. The chancel roof was also probably raised, again suggested by the change of fabric above the east window. The stepped, battlemented parapet on the tower, along with the belfry openings appears to date from the 17th century.
The last major change to the building was the addition of a small vestry on the north side of the chancel in 1868.
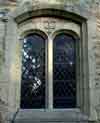 Molyneux arms on Molyneux arms on the lower west tower window |
 Blocked window in Blocked window in north chancel wall |
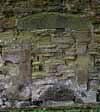 Blocked doorway Blocked doorway in the north wall of the church |
Integral with the head of the lower west exterior tower window is a shield bearing a simple cross Moline, the arms of Molyneux, of uncertain date but perhaps 17th century.
Other physical features include a blocked 13th century lancet window on the north elevation of the chancel and on the north aisle elevation a low redundant doorway with a segmented head.
The windows in the north aisle have simple cross tracery with square heads, compared to the later style of windows found on the south aisle, which are c14th century cinquefoil square-headed windows. The east end of the south aisle has two windows of different styles. One is a replacement in 13th century style next to a replacement 15th century style cross tracery window. It is conjectural as to whether this window replaced one in the original narrow south aisle, or whether it was added later to the three-light window.
The south aisle roof has a shallow pitch and is lead covered, whilst the chancel, nave, and north aisle roofs are later and plain tiled with a pitch of about 50 degrees.
Medieval cross slabs
 Cross slab Cross slab fragments 1-11 |
 Cross slab 9 Cross slab 9 |
1) Small slab set upright in the external face of the south wall of the south chapel, between the two windows. Relief design, round-leaf bracelet cross with disc at top of shaft, rising from stepped base. At first sight in good condition, the entire face of the stone is beginning to spall away; remedial works are planned, but the stone is in parlous condition.
(2) South-west quoin of porch, facing west and 2.5 m aboveground; incised cross shaft and border line.
(3) The quoin above (2), facing south, and part of the same stone; cross shaft with stepped base and border line.
(4) Lower part of slab re-used in external face of south wall of south aisle, to west of porch/chapel, above window. Relief design, cross shaft rising from odd base formed by a pair of upturned round-leaf bracelets (cf Blyth 6); upper part of surfaces palled away.
(5) In porch floor, worn incised slab, round-leaf bracelet cross head with disc on shaft.
(6) Adjacent to (5), cross shaft and stepped base, possibly part of (5) but perhaps too long.
(7) In porch floor, adjacent to west bench. Traces of incised round-leaf bracelet head.
(8) Adjacent to (7), rather more of a similar cross, with a disc at the top of the shaft.
(9) In the chapel, the southern of a pair of alabaster slabs resting on a table tomb. A remarkable and well-preserved monument with a black-letter marginal inscription commemorating Roger and Anne Greenhalgh, although in actual fact Roger has his own incised effigial slab alongside. He died in 1562, so the slab in effect is the memorial to Anne who died in 1538. The elaborate foliate patterns of the cross head are wholly Elizabethan/Renaissance in feel, as are the stepped mouldings of the base, although the inscription follows the standard medieval formula.
(10) The upper part of a small relief-carved slab of pink/buff sandstone lying loose on the sill of the east window of the south chapel. Cross of four broken circles with disc at top of shaft.
(11) Slab fragment seen a few years ago when the chancel floor was relaid, and left in situ; drawn from a photograph (scale uncertain). Part of head of incised round-leaf bracelet cross with disc on shaft
Descriptions and drawings of the cross slabs courtesy of Peter Ryder.
Technical Summary
Timbers and roofs
Bellframe
Timber bellframe Elphick types V, W, and Z, Pickford Groups 6.A, 6.D, and 6.B, dendrochronology indicates that the frame was probably built at one time, more than likely when the bells were augmented from four to five in AD 1758. A report on the dendrochronological analysis of the bellframe timbers is available for download.
Scheduled for preservation Grade 3.
Walls
| NAVE | CHANCEL | TOWER | |
| Plaster covering & date | All plastered and painted C19th/20th. | All plastered and painted C19th/20th. | |
| Potential for wall paintings | Unknown. Wall paintings possible though no visible evidence. | Unknown. Wall paintings possible though no visible evidence. |
Excavations and potential for survival of below-ground archaeology
In 1997 an archaeological watching brief was undertaken by John Samuels Archaeological Consultants during the excavation of new drains and soakaways. A C19th brick burial vault was located on the north side of the church and a quantity of disarticulated human bone was discovered; a further feature was observed in the east side of soakaway 3 which may have been a grave-cut. A few shards of unstratified post-medieval and modern pottery were recovered. The archaeological report is now available online.
Excavations were separately undertaken to relay the floor of the chancel. A medieval cross slab was located (see No. 11 above). The report is awaited.
The fabric dates principally from the C12th to the C17th with later restoration. There were restorations in c.1684, 1795, c.1867, and 1967. The majority of the medieval fabric remains intact along with major late C17th alterations. The interior furnishings are important with much C17th work; the south door is medieval and retains late C12th ironwork. 12 medieval cross slabs have been recorded in the building (one in a buried context). Taken together this represents an excellent survival of early medieval and early post-medieval work.
The churchyard is rectangular in shape with the church is positioned roughly centrally, but offset to the east. There are burials on all sides.
The overall potential for the survival of below-ground archaeology in the churchyard is considered to be HIGH-VERY HIGH comprising medieval construction evidence, burials, and landscaping. Below the present interior floors of the church it is considered to be HIGH-VERY HIGH comprising medieval-C19th stratigraphy with post-medieval burials and at least one known burial vault. The archaeology of the upstanding fabric throughout is medieval and C17th and its archaeological potential is VERY HIGH.
Exterior: Burial numbers expected to be average.
Interior: Stratigraphy under the entire building is likely to be medieval and early post-medieval with later layers and restoration evidence. In the body of the church the stratigraphy is likely to be punctuated by medieval and post-medieval burials with one known burial vault.



