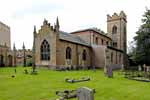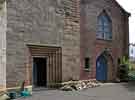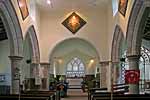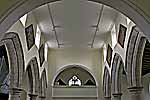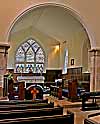For this church:    |
Tollerton St PeterArchaeology
The church comprises nave with north and south aisles and west gallery, a tower at the north-west angle, chancel, a mausoleum at the east end of the south aisle and a south-east vestry with linking wall to the hall. It presents a mixture of styles and materials: stone, stucco and brick. In 1812 much of the tower, nave and aisles were pulled down and rebuilt. The tower was designed to resemble the tower at Magdalen College in Oxford.
At the same time the Barry Mausoleum was built at the east end of the south aisle. Access to it from inside the church is through wrought iron gates. The Mausolea & Monuments Trust website provides a concise description of the interior: 'Inside there is a strange assortment of disparate architectural elements; commemorative obelisks, saints in niches, an aedicule with Perpendicular panelling and walls painted with heraldic shields. But the most striking feature of the interior is the glazed ceiling; this is supported by a series of arches and floods the whole chapel with light.'
A brick extension forms the entrance to the church at the west end. The original outer doors are absent. The porch contains two vestries and above is situated a gallery where the landowner and his family could attend the services, looking down on the remainder of the congregation whilst keeping warm by a large marble fireplace. Known as the 'Squire’s Pew' the gallery now houses the organ console; the organ pipes are situated in the south aisle.
The thirteenth century north aisle was retained and the south aisle raised two steps above the nave; both north and south arcades are of the thirteenth century but were restored in 1909. The chancel was rebuilt by Pendock Barry Barry in 1842 on the original thirteenth-century foundations. Restoration and repairs were carried out in 1909 and again in 2002. A kitchen and disabled toilet were added and to mark the centenary of the organ in 2008 a full refurbishment was undertaken. Technical SummaryTimbers and roofsBellframeTimber bellframe of three rough bays, Elphick type Z, Pickford Group 6.A with some additional principal braces, probably all by Taylors of Loughborough, 1898, when repairs were undertaken. Scheduled for preservation Grade 4. Walls
Excavations and potential for survival of below-ground archaeologyAn archaeological watching brief was undertaken in June 2005 on replacement drains in the churchyard. The drains were mainly the re-excavation of earlier ones and produced no archaeological stratigraphy other than a uniform brown clay-loam. 1.3m from the S.W. buttress of the south aisle a rough sandstone slab was excavated, supported on unmortared bricks of the same type as those used in the 1812 construction and it probably formed part of the capping to the C19th drainage. The fabric dates principally from the C13th to the C20th with a major restorations and alterations to the fabric in 1812, 1842, and 1909, with a further restoration in 2002. The earliest fabric appears to be the aisle arcades which are C13th (restored). There was much alteration and rebuilding in the C19th including a major reworking of the tower, although the lower courses internally appear medieval. At the east end of the south aisle is an 1812 Mausoleum. The exterior fabric is largely rendered which precludes a detailed analysis of the fabric but it is expected that much rebuilding has taken place c.1812-1909. The churchyard is roughly rectangular in shape, governed on the south-east side by the hall boundaries, with the church positioned centrally but offset to the west; there are burials on all sides except for the immediate west where the church sits close to the churchyard boundary. The overall potential for the survival of below-ground archaeology in the churchyard is considered to be HIGH-VERY HIGH comprising medieval construction evidence, evidence of later alterations, burials, and landscaping. Below the present interior floors of the church it is considered to be HIGH comprising C13th-C19th stratigraphy, and some early C20th material, with post-medieval burials. The archaeology of the upstanding fabric varies, with some medieval in the nave and lower tower, and much C19th and early C20th rebuilding. Its archaeological potential is HIGH. Exterior:Burial numbers expected to be average. Interior: Stratigraphy under the entire building is likely to be disturbed medieval with later layers and considerable restoration evidence. In the body of the church the stratigraphy is likely to be punctuated by medieval and post-medieval burials. |


