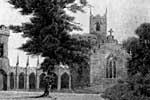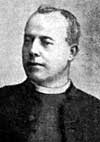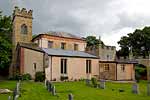For this church:    |
|
 The church from The church from the east in the early C19th |
 Arcaded wall linking Arcaded wall linking hall and mausoleum looking south-west |
By the end of the 18th century the rector was deploring the state of the church while the landowner was spending a substantial amount of money on the rebuilding of the hall.
In 1812 the landowner's son, Pendock Barry Barry (formerly Pendock Barry Neale) began a major renovation programme to restyle the nave. The tower and some of the walls were knocked down, the roof removed and the interior cleared of its fittings. The rebuilding was done using stone, brick and stucco. A gallery pew was erected at the west end, complete with fireplace for the Barry family, and an entrance vestibule with two small vestries either side was built with a new tower above to house the three bells. The tower was modelled on Magdalen College chapel at Oxford where both the landowner, Pendock Barry (formerly Pendock Neale), and his son had studied.
A mausoleum was also added outside on the south side of the chancel for Barry family burials. In addition, an embattled five-bay arcaded wall linking the hall to the mausoleum was built despite the rector's objections. The wall still exists and adjoins the church at the kitchenette door.
The old interior was gutted and the church fitted out like a college chapel, with the north aisle being raised two steps and the south aisle three steps above the floor level of the nave. The seats then faced inwards. The steps on the north aisle have been removed but those on the south aisle remain. The total cost for this 'destructive reconstruction' was £3,000, paid by the Barrys, with the parishioners contributing £65 for plastering and £24 14s. for the joinery.
The relationship between the rector, Pendock Neal, and his relatives at Tollerton Hall was one of bitter enmity, possibly the result of a dispute over the glebe and other land ownership issues following the enclosure of the parish in the early 19th century. The landowner's son, Pendock Barry Neale, returned from Oxford University in 1805 and embarked on a campaign of harrassment of his uncle at the Rectory. At one point he even fired a gun at the rector's bedroom window which led to an appearance before the magistrates and a large fine. This seems to have had a restraining effect on him. The poor rector died in 1816.
William Stretton visited Tollerton church in August, 1824 and provides a description of it twelve years after the radical rebuilding:
'This church has been completely altered and modernized by [Pendock] Barry Neale, Esquire, heir apparent to the Tollerton Estate. It is of cleansed ashlar stone, and is very neat. It has a nave and two side aisles, with three Gothic arches on each side, and columns two feet in diameter, with plain caps and bases. Three clerestory windows are on each side of the nave. A neat low tower of stone has eight massive pinnacles with large fanes upon them nearly filling the battlements. The roof both of the church and tower is leaded, and there are three bells of no importance.
The entrance for the parishioners is at the west end, with a neat small vestry adjoining. A private gallery leads from the Hall to the church and an elegant family seat over the entrance fitted up with considerable taste.
The floor is of cleansed stone. [The church] is very neatly stalled, and the whole painted oak colour. The pulpit is very neat, and in perfect, but modern, order. I forgot to observe that the side aisles are raised one step. The inside walls are stuccoed, as well as a great part of the outside. [There is a] small christening basin.
The chancel is also (modernly) improved. The communion table is of oak, raised one step, with straight altar rails. The arms of the Neales are carved in stone both in the church and chancel.
There is a large vault in the south aisle for the Neale family; the only persons in it are Mrs Neale, and her mother. [There are] no king’s arms or decalogue. There are no monuments in the church, and very few stones in the church yard. The church is dedicated to Saint Peter, and is a rectory.”
Pendock Barry Barry (formerly Pendock Barry Neale) inherited the estate after his father's death in 1833 and as the chancel was in need of repair he persuaded the rector to allow him to complete the work begun in 1812 and to rebuild the chancel in the same style as the nave. The work took place in 1842, as recorded on the covers of two service books:
'The gift of Pendock Barry Barry (late Neale) M.A. Mag. Coll. Oxford. Born at Tollerton May the 6th 1783. Rebuilt this chancel and adorned the altar of God as it now exists Novr 5th 1842.'
The rebuilding work was commented upon by the Nottingham Review newspaper of 11 February 1842:
'The parish church of Tollerton, in addition to the large sums expended upon it, and the rectory house, some thirty years ago, by the present Mr Barry, when at his own private cost, he rebuilt the steeple, chancel, and west-end of the fabric, &c. is now being new pewed, with various other improvements and embellishments; in short, undergoing an entire repair at his sole expense, which will not only render it one of the most commodious for divine purposes, but one of the neatest churches in the county.'
Richard Charles Ward, the rector of Tollerton, reported in the Religious Census of 1851 that on average 80 parishioners attended the morning service on Sunday and 100 attended the afternoon one. He also remarked that ‘As there is no Dissenting Chapel in the Parish the whole of the Parishioners are in the habit of attending their Parish Church except [when] detained at home by sickness, old age etc.’
When Sir William Glynne visited in May 1869 he described the church thus:
‘An uninteresting church almost wholly modernised, but possessing the original plan. It is close to the Vicarage house and much surrounded by groves of trees. It comprises a Clerestoried nave with aisles – Chancel and Western Tower. The whole of the outer walls covered with stucco. The windows debased or poor modern Gothic. The arcades of the nave seem to be EE – each has 3 pointed arches on circular columns with capitals. The Clerestory has square headed windows. The Tower is at the West end of the S. aisle – has embattled parapet and angular buttresses and 8 pinnacles – all the details very poor. Externally on the Clerestory rises a wooden erection rising into a quasi small Spire -’.
In 1896 a memorial window to the rector's son, George R. E. Welby, was installed and ceremonially unveiled.
On 2 August 1909 a vestry meeting was summoned to consider alterations in the parish church which the squire, William E. Burnside, wanted to make. The proposed alterations were discussed in detail; they included the rescaling of the church, levelling of the nave and a new pulpit, font, and organ. The vestry 'heartily approved of the scheme and expressed their thanks'. Following on from the meeting the church was again restored at a cost of £1,500, given by William E. Burnside of Tollerton Hall. The boxed pews were removed and the current ones installed and the 13th century nave arcades were restored. Burnside also donated the fine pipe organ.
In 1912 it was reported that the net annual value of the benefice was £280, the church could accommodate 150 people, and there were 29 pupils on the church day school roll and 32 on the Sunday School roll. Five baptisms had taken place in the year ending 30 September 1912.
 The Rev J. J. G. The Rev J. J. G.Prentice |
During the First World War there was a scandal involving the rector, the Rev J. J. G. Prentice. In January 1918 he was convicted by Nottingham magistrates of obtaining food and cigarettes by false pretences from a Church Army canteen at a munitions factory in the city. The court case revealed that financial problems had led him to take a job at the munitions factory in addition to his duties as a rector. His wife was employed at the factory as a canteen attendant. Prentice and his wife were also accused of stealing 664 canteen coupons with a value of £12 9 ½d. He was sentenced to six weeks imprisonment with hard labour and was formally deprived of his benefice by the Bishop of Southwell in April 1918.
An unusual item was discussed at the Annual Vestry and Church Meeting on 23 April 1930: church insurance against aircraft. Tollerton Aerodrome had opened in September 1929 and the meeting agreed that it would be 'wise to ask the ecclesiastical insurance company what would be the annual premium to insure church etc against any damage that may be done by aircraft, (aeroplane, glider etc), and if the premium could be included under the existing policy ... or if a separate premium would have to be made.'
In September 1950 the Nottingham Evening Post reported 'falling masonry and the recent appearance of large fissures in the wall of the tower' were making restoration work on the church a matter of urgency. An appeal had been launched in April to raise £1,000 towards the cost of a general scheme of restoration but five months later it was clear that work on the tower and its bell frame needed to start as soon as possible.
In 2002 the church was once again in urgent need of repair. The roof was leaking, damp was damaging the walls and the decor crumbling. The Quinquennial Survey indicated that £100,000 was needed to carry out the repairs. The vicar, the Rev. Malcolm Wainwright, organised an Appeals Committee and over the next few years fundraising events were organised and grants obtained to carry out the work. The boiler and rainwater goods were replaced, the roof was fully renovated and the interior was decorated. A room on the south side was converted into a kitchenette and separate toilet. The work was completed in 2006.
After a spate of lead thefts in 2011-12 the Diocese allowed the lead to be replaced with terne-coated stainless steel.






