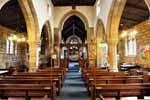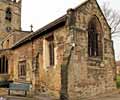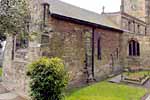For this church:    |
|
 The nave looking east The nave looking east |
 The porch roof The porch roof |
Construction is largely of coursed blocks, clerestory has renewed stonework. Nave arcades are both 14th century, tower and chancel arches both 13th century and unusually high. The 13th century church may have been unaisled as the western aisle responds terminate in short sections of blank wall. The south porch is 13th century or very early 14th century with a transverse, stone ribbed roof. The north extension housing a toilet was completed in 2001. Fenestration throughout is renewed: 1836, 1890, and later, mainly of neo-Decorated and neo-Perpendicular form.
Chancel
 The chancel from The chancel fromthe south-east |
 The chancel from The chancel fromthe north-east |
Construction of coursed rubble, coursed blocks, and ashlar, probably mainly 13th century with later alterations. Archaeologically complex with a blocked arch on the south-west side evidently formerly giving access to a chantry chapel. The south elevation outwith the chapel is of small, coursed rubble but to the east side this is, in part, random rubble, and evidently of a different phase. The lower courses of the east wall are of mixed rubble work and squared blocks, but at higher level it is mainly squared and coursed blocks. The east window has evidence of alteration to a smaller form as the lower section is blocked. The north elevation is complex: random and rough-coursed rubble work at low level, coursed rubble at higher level, but with numerous alterations and insertions. There is a blocked north doorway of 13th century form, and two lancets of the same date either side.
Tower
 The tower from The tower fromthe north-west |
 Recess on the Recess on the tower stair |
Construction is of coursed blocks and ashlar. The lower phase is 13th century which corresponds with the tower arch, and the upper phase is 15th century.
The upper levels are accessed by a newel stair in the south-west angle; this stair has an unusual arched recess just below the first floor, which contains what appears to be a shallow bowl in similar form to a piscina; it's function in the stair wall at this level is unknown.
The first floor (but within the second stage of the tower construction) contains two sections of a medieval cross slab reused as the lintel to the west window (see below).
Medieval Cross Slab
 Two sections of what is almost certainly the same stone, re-used as the internal lintels of the west window of the second stage of the tower. Incised design, round-leaf bracelet cross with a disc at the head of the shaft and four sunk panels at the centre, setting-out lines still evident. The lower section simply has a length of cross shaft.
Two sections of what is almost certainly the same stone, re-used as the internal lintels of the west window of the second stage of the tower. Incised design, round-leaf bracelet cross with a disc at the head of the shaft and four sunk panels at the centre, setting-out lines still evident. The lower section simply has a length of cross shaft.
Drawing and description of the cross slab courtesy of Peter Ryder.
Technical Summary
Timbers and roofs
| NAVE | CHANCEL | TOWER | |
| Main | Paneled, low-pitched roof, with ties and heavy side and ridge purlins. Probably all 1835 or 1890. | Barrel vaulted roof, matchboarded above with carved detail and gilded bosses, ridge and side purlins, arched braces on corbels and decorative wall plate. All 1890. | Heavy crossing ties on the principal sides with large central boss; raking rafters and plain boarding above, wooden wall plates. Probably all 1928. |
| S.Aisle | Lean-to in style identical to nave. 1835 or 1890. | n/a | |
| N.Aisle | Lean-to in style identical to nave. 1835 or 1890. | n/a | |
| Other principal | South porch has barrel vault with plain, chamfered ribs, C13th. | ||
| Other timbers |
Bellframe
A timber frame of type Elphick X (double 'X' braced), Pickford Group 6.l, possibly 1790, repaired 1931.
Scheduled for preservation Grade 3.
Walls
| NAVE | CHANCEL | TOWER | |
| Plaster covering & date | Lower walls all open stonework, no covering; plastered and painted above aisle arcades, chancel and tower arches | Plastered and painted throughout | Open stonework |
| Potential for wall paintings | No visible evidence but painting possible at high level. | No visible evidence but painting possible. | None. |
Excavations and potential for survival of below-ground archaeology
In November 2000 an archaeological excavation was carried out on the footprint of the north extension and the fabric of the north wall, where a new door was inserted, was archaeologically recorded. A probable Iron Age ditch was identified at the western end of the site. Twelve graves were excavated and two pits containing human remains; dating was problematic but likely to be late C18th and early C19th. A summary of the report can be downloaded here.
The fabric dates principally from the C13th to the C15th with major restorations in 1836 and 1890. The majority of the core medieval fabric of nave, aisles, south porch, tower, and chancel, remains intact. There are two sections of medieval cross slab (from one slab) in the west window of the interior first floor of the tower. The roofs in the body of the church and in the tower are all C19th and C20th replacements.
The historic churchyard is rectangular in shape with the church positioned centrally. A large rectangular extension churchyard lies to the south. There are burials evident on all sides.
The overall potential for the survival of below-ground archaeology in the churchyard is considered to be HIGH-VERY HIGH comprising medieval construction evidence, burials, landscaping, later restorations, and evidence of prehistoric occupation. Below the present interior floors of the church it is considered to be HIGH-VERY HIGH comprising medieval-C19th stratigraphy with probable post-medieval burials. The archaeology of the upstanding fabric is largely medieval and its archaeological potential is HIGH-VERY HIGH.
Exterior:Burial numbers are expected to be average; prehistoric features appear to be present.
Interior: Stratigraphy under the entire building is likely to be medieval with later layers and restoration evidence. In the body of the church the stratigraphy is likely to be punctuated by medieval and post-medieval burials.






