For this church:    |
|
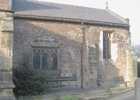 The south side of the The south side of thechancel, showing the filled-in arch |
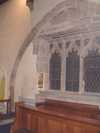 The arch seen The arch seenfrom inside |
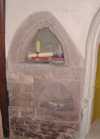 The apertures in The apertures inthe south interior chancel wall |
The east window of this South wall is also a Perpendicular insertion. Immediately below its sill is a square aperture (18" wide, 16" high and 4'6" from the ground) now filled in flush with the chancel wall. Its inner face is still open, and takes the form of a piscina-like opening, though its floor is quite flat. The inner edge of its arch is rebated, but there are no indications of hinges, the walls being plastered. Outer edge chamfered off to a square aperture. None of the church-building experts have been able to state what this aperture has been used for.
Below this opening is another square aperture, which could have been used as an aumbry. To the west of these are the three simple sedilia with pointed trefoil niches of curved plan. They are all the same size.
The present East Window, which replaced the old painted glass one which had the Brinsley Coat of Arms; quarterly or and sable (gold and black), a chevron quarterly between 3 escallops all counter charged. “Robertus Brinsley patronus istius eccle” The coat of arms also appeared in other windows of the church and in five windows was the Strelley coat of arms. Paly of six argent and azure.
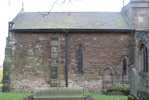 The north chancel wall, The north chancel wall,showing openings past and present |
At the eastern end of the north chancel wall there are the remains of a tall, narrow, round-headed window, filled in on the outer wall and plastered inside. In the centre of the wall is a single lancet window. Then in the angle where the chancel meets the nave is a low, narrow lancet with the bottom stopped up with a slab. This is known as a “Lychnoscope” (a lamp or link and a peep-hole). There is also a filled in Priest’s Door
Robert Thoroton noted that:
The Chancel, which has many fragments of painted glass in the windows, is not kept clean. The figures were many and whole length, but their heads or eyes are gone, broken and beat out, doubtless in puritanic times, when men were employed to demolish these harmless representations of saints.
When William Stretton paid a visit around 1800, he made only a short statement that a label to a mutilated figure with the wording EDW T REX was left of the figures and that the chancel floor was bad without any inscription. The chancel is remaining; the Kings arms 1684 being placed over it.
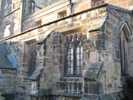 The south aisle, showing The south aisle, showingthe square-headed windows |
The nave and side aisles were added in the 14th and 15th centuries and are built of Trowell sandstone. The arcades of three arches each side of the nave with octagonal piers are of the 14th century. The walls of the arcades were raised in the 15th century and three two-light clerestory windows inserted each side. There are two windows on each side of the nave each of two lights. There are also windows at the east and west ends of the aisles. The square-headed windows on the outer walls of the aisles are of interest since windows of this style are only to be found in parts of Nottinghamshire and Derbyshire. There is a filled-in doorway at the west end of the north wall.
The nave was originally seated with oak stalls and the oak pulpit had carved on it WH 1667. At the west end in front of the tower is a large font of carved stone, which originally had a lock-down cover. In 1777, while Samuel Pinkney was Churchwarden, the Commandments, Lord’s Prayer and Creed were painted on the nave walls. The nave walls were then plastered, but the plaster was removed in the 19th century and so the wording has now disappeared.
The porch on the west end of the south aisle is of the 14th century with a stone roof on four transverse ribs, in detail unusually early. Restoration work in the last 150 years has taken away most of its ancient characteristics. It has wrought iron gates on the outside and an oak door inside leading into the nave. Originally it looked rather like the porch of St Mary’s, Nottingham.
The tower, completed in 1480, is also built entirely of Trowell sandstone. It is a two-staged embattled tower. Access to the tower is by a narrow stone spiral staircase, with open arches off at the level of the clock and the bell chamber, and a door at the top onto the roof.
At the restoration of 1835, all the old painted glass (coats of arms) were removed out of all the windows. A new east window was put in and all the tracery and mullions cut out of the nave and aisle windows. The walls were thickly plastered, and the flat oak roof all lathed and plastered. The oak roof of the nave appears to have been left as it was.
Sir Stephen Glynne visited the church on 6 October 1871, and wrote the following description:
The Church has a Clerestoried nave with aisles, Chancel, South porch and West tower. The Clerestory has a parapet but not the other parts. The Chancel has 2 EE lancets on the N - also a Priest’s door with imposts & the arch having an EE character. The South door of the nave has an EE character. The arcades of the nave have each 3 painted arches on octagonal pillars with capitals. The windows of the aisles and Clerestory are square headed & of 2 lights, but much mutilated. The Chancel has had formerly a South chapel, of which the arch is seen in the wall. The Chancel has been renovated - its East window of 4 lights has a transom & is of poor design. On the S are Perpr square headed windows of 2 & 3 lights. The Chancel arch resembles these in the arcades. The Tower arch is pointed, on corbels. The Tower is Perpr of sandstone - has embattled parapet, 3 light West window, with transom - & belfry windows of 2 lights - the buttress are set square; the case mouldings good. The Font has an octagonal bowl paneled, on octagonal stem.
Mr C Hodgson Fowler was the architect in 1890, when there was an extensive restoration at a cost of £1,500. All the windows were restored and a new stained-glass east window fitted. The plaster was removed from the nave and aisles and possibly that in the nave re-plastered. The roofs of the nave and aisles opened out and repaired and a new roof of oak panelled and with ribs and carved bosses, the outside of the nave covered in lead.
The chancel floor was raised up two steps at the arch and a further three to the altar. A carved oak reredos, resting on a stone wall, was placed about three feet from the east wall, this just allowing space for a priest to vest behind it. Choir stalls were put in. A high carved oak screen and rood was placed under the chancel arch. The 1667 pulpit was replaced with a new carved oak one. The old seats were taken out and the nave seated with modern pews. The floor in the seating area was covered with wooden blocks.
A choir vestry was created at the base of the tower by fitting a ringing floor at a height of nine feet with a staircase at the rear for access to the ringing room. This was enclosed with a wood and glass partition across the tower arch, there is a door to the south side of the partition. In 1900 Mr William Smith (founder of a local firm of corn millers) presented an organ to the church. This was placed in the tower arch at the front of the ringing room with a balcony added to provide a place where the organist could sit to play. In 1927, the old Nottingham Exchange Clock was placed in the tower. This was provided by Mr S P Derbyshire, in memory of his grandparents, who had lived in the old rectory which stands to the east of the church.
Also in the 1920s the church needed repairs, and beginning in 1928 £1,000 was raised for work on the floor, the walls, the roof, the beams and the bells. Before this was completed, another £1,000 was needed to save the tower. Parishioners raised £300, but by the time the work was carried out a debt of £630 had been incurred, of which £400 was borrowed from the Diocesan Loan Company. An anonymous donor offered to contribute £125 if the parishioners could raise £250 by 31 July 1936, and another £83 if they could raise the remaining £170 by Christmas 1937. Inspired by this offer the parishioners raised £250 by 31 July 1936, and the anonymous donor sent in his £208.
A toilet was added as a Millennium Project. This was completed and available for use in May 2001.
The only monument left in the church is one to William Hacker, 1668, and is on the southeast wall of the nave.
In 1676 there were 168 people in Trowell of age to receive Holy Communion, six Roman Catholics, and three people described as ‘obstinate refusers’, ie nonconformists.
Methodists tried to have meeting places in Trowell, but the influential Middleton family was opposed to Methodism. Mark Fisher, a converted miner and Methodist local preacher, defied the lord of the manor by using his cottage for meetings until threatened with eviction. He then made an open air church on Trowell Moor which was known as “The Church in the Wilderness”. The meetings took place between 1800 and 1839.
At the census of religion in 1851, from a population of 392, 20 adults attended morning service and 50 children went to Sunday school, while the respective figures for the afternoon services were 90 and 50.
In 1875 several men who were Primitive Methodists came to work at Trowell Forge. They met for a time in the house of the Manager, Mr Samuel Thomas, who was a local preacher. When again the Middletons would not give them land for a meeting place, they went into Ilkeston and established the Nottingham Road Primitive Methodist Chapel.
St Helen’s is still the only place of worship in the village.






