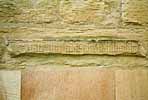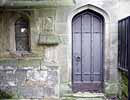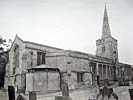For this church:    |
|
 Door to the belfry Door to the belfry |
It is a typical Nottinghamshire church with one quite distinctive feature. It is set in a roughly square churchyard but the tower, though typical enough with its diagonal buttresses, battlements and recessed spire, actually projects beyond the boundary on to the public highway. In order to allow processions to take place round the whole building, the tower's base was pierced by a passageway. The opening has been closed, re-opened and closed again in the course of 450 years. This sequence of alterations was clearly not apparent to Glynne who visited in 1867 and observed that 'on the N. of the tower is seen an arch in the wall as if some building had formerly existed there'. A vice with diminutive doorway is incorporated in the south-east corner of the tower to offer access to the belfry.
Perhaps connected with the relocation in 1360 of a chantry attached to the redundant church at nearby Sutton Passeys, a programme of rebuilding was launched which gradually resulted in the renewal of the eastern half of the chancel, a portion of the sedilia, the westernmost bay of the nave and the tower. So by 1400 the church was beginning to assume its essential shape. Within a century the need arose for a more spacious north aisle. The long series of Tudor flat-headed windows and the re-sited fourteenth-century doorway remain as evidence.
 Inscription from Sir Inscription from Sir Richard Willoughby's tomb |
Around this time the chancel was expanded by the construction of two chantry chapels, the first to the north associated with Sir Richard Willoughby (died 1471) and the second with Sir Henry Willoughby (died 1528). These extensions were presumably abandoned some time after the Chantries Act 1547 suppressed them. Although the tombs which formed the basis of the chantry chapels survive, the only other evidence for their existence is the black-letter inscription on the reverse of Sir Richard's tomb which survived several centuries' exposure to the elements, but is now enclosed within a new extension. It reads:
| Orate pro ama Rici Wyllughby |
 Door and window Door and window on the north wall of the north aisle |
The east end of the north aisle which partly abuts the chancel offers elusive evidence of its origins. The diagonal buttresses are almost the only part not obscured by later additions. A diminutive door and window survive and at a higher level the structure is in conflict with the north window of the chancel.
This area was also the location of the shortest-lived addition to the fabric of the church.
 The octagonal vestry The octagonal vestry |
This octagonal vestry was constructed in 1946 in conjunction with the memorial to the Pearson brothers, but demolished for structural reasons before the extension works of 1970.
The south side of the church now presents a mainly 19th century appearance as a result of the addition of the south aisle in 1885. This incorporated an earlier south porch which became the main entrance to the church for almost a century. In 1970 the outer arch was enclosed and glazed, the east wall removed and the whole area pewed and added to the south aisle, though the change in levels and the survival of a wall-safe offer clues to its former function.
In 1867 Glynne found 'the nave and chancel are undivided & there is an ugly flat wooden ceiling', but these were replaced by conventional Victorian timber roofs within twenty years.






