Wysall Holy TrinityArchaeology
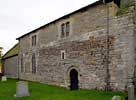 Norman
features in Norman
features in
the north wall |
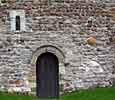 Norman door and Norman door and
window in north wall |
An original church on this site was possibly built in the time of the Anglo-Saxons as the
Domesday Survey states that ‘Wisoc' (sic) at that time possessed a church, and this may
have been in existence before the Conquest. It was rebuilt in the Norman period
around the late 11th or 12th Century. Nothing remains of the former church
but evidence of a Norman building can be seen in the north wall, where the
doorway and small window above bear all the hallmarks of buildings of this
era.
The greater part of the present church was erected in the 14th and 15th Centuries
and comprises a nave with a south aisle, chancel, south porch and western tower
and spire The fabric measures internally:
| Length of nave and aisle |
|
49ft |
| Width of nave |
|
17ft |
| Width of aisle |
|
11ft |
| Length of chancel |
|
28ft 8ins |
| Width of chancel |
|
15ft 8ins |
| Tower |
|
11ft 8ins by 9ft 6ins |
| Porch |
|
6ft 6ins square |
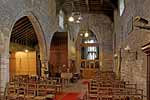 The south arcade The south arcade |
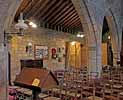 South aisle South aisle |
The aisle is separated from the nave by three wide, low arches of two orders
of chamfers supported by an octagonal pillar to the west, and by a moulded
pillar to the east. The arches vary in width, the easternmost being 14ft 4ins,
the central 12ft and the westernmost 12ft 5ins wide. The easternmost arch appears
to have been added to the other two, the nave probably having been lengthened.
The aisle is supported by a diagonal buttress at the south-east and south-west
angles, and by a rectangular one to the south wall.
The church underwent substantial restoration in the latter half of the nineteenth
century when the south wall of the chancel and the adjoining roof were completely
rebuilt. The present porch was added at that time and was constructed of stone
covered with slates. There is some suggestion that a porch existed much earlier
than this but it appears that this had been demolished prior to that date.
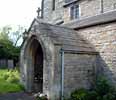 South porch South porch |
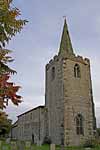 Tower from the Tower from the
north-west |
The tower is probably mainly of the 13th Century, with 14th Century alterations.
It is in three stages, supported by diagonal buttresses at the north-west
and south-west angles. The lower stage contains a two-light Perpendicular window
in two stages. The central stage has a small lancet in the south wall, and
there is a two-light pointed window in each side of the upper stage. Above
is a string course running round the tower, and an embattled parapet from which
springs a short narrow spire with a small light near the top of each of its
cardinal sides.
The weather lines on the eastern face of the tower show that there was a higher
and more acute pitch to the roof of the nave at the time of its erection, proving
that the clerestory windows are of a later date, maybe around the 15th century.
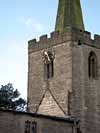 Original roof line Original roof line |
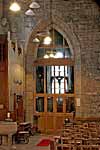 Tower arch Tower arch |
The tower opens into the nave by a high pointed arch, seven feet wide, of
two orders of chamfers, supported on corbels decorated with conventional foliage.
In 1952, the Chancel roof was described as being 'constructed of English oak
with 9" x 9" tie beams, 8" x 8" principal backs,
8" x 8" collars, 6" x 5" purlins and 6" x 3" rafters,
the whole covered with red handmade tiles.'
This was prior to its reconstruction
a few years later.
Technical Summary
Timbers and roofs
|
NAVE |
CHANCEL |
TOWER |
| Main |

Tie beams with carved, central bosses, to wall posts with curved braces supporting ridge and side purlins with principal rafters and planking above. Low pitched. All C15th. |
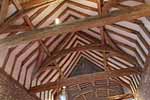
Tie beams independent of main roof. Arched braces to principal rafters with curved wind braces; collars above and side purlins. High pitched. All C15th. |
Stone spire. C13th. |
| S.Aisle |
Lean-to comprising principal rafters and boarding above: C19th, probably c.1840. |
n/a |
|
| N.Aisle |
n/a. |
n/a |
|
| Other principal |
South porch: simple pitched roof with principal rafters, posts, and boards. C19th. |
|
Tower 1st floor has 4 N-S ties with wide planking above. Pre-C19th and probably medieval. |
| Other timbers |
|
|
Ladder to tower 1st floor appears pre-C19th. |
Bellframe
Two steel beams hung N-S above 1st floor level; bells hung dead from these beams. Installed c.1958.
Not scheduled for preservation Grade 5.
Walls
|
NAVE |
CHANCEL |
TOWER |
| Plaster covering & date |
No plaster or paint except fragments and at high level on north wall. |
No plaster or paint. Exposed stonework. |
No plaster or paint. Exposed stonework. |
| Potential for wall paintings |
Wall paintings on north wall, upper level east side; subject not identified. Black letter text fragments on north wall mid-nave. |
None. |
None. |
Excavations and potential for survival of below-ground archaeology
No known archaeological excavations have been undertaken.
The fabric dates principally from the C12th to the C15th with some later alterations. There was a major restorations in c.1840 and 1872-3 and lesser restorations in 1912, 1924, and 1955-6. The majority of the medieval fabric remains throughout although the south aisle and south porch were heavily restored in c.1840. The north wall of the nave appears to be the earliest work. The roofs of the nave and chancel are both C15th and of high quality; the nave has medieval carved roof bosses.
The churchyard is roughly circular in shape with the church positioned centrally. There are burials on all sides.
The overall potential for the survival of below-ground archaeology in the churchyard is considered to be HIGH-VERY HIGH comprising medieval construction evidence, perhaps structural features, burials, and landscaping, with possible evidence of an earlier site. Below the present interior floors of the church it is considered to be HIGH-VERY HIGH comprising medieval-C19th stratigraphy with post-medieval burials. The archaeology of the upstanding fabric throughout is largely medieval and its archaeological potential is HIGH-VERY HIGH.
Exterior: Burial numbers expected to be average.
Interior: Stratigraphy under the entire building is likely to be medieval with later layers. In the body of the church the stratigraphy is likely to be punctuated by medieval and post-medieval burials.
|