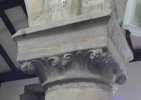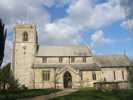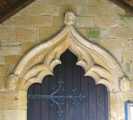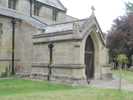For this church:    |
|
 Foliage
carving on pillar capitals Foliage
carving on pillar capitals |
 Carved
doves behind the pulpit Carved
doves behind the pulpit |
South arcade, 2 round pillars (re-used), square plinths, square capitals with stylised foliage, late 12th Century
 Chancel arch, 13th Century
Chancel arch, 13th Century
 Tower arch, 14th Century
Tower arch, 14th Century
 Carving behind
pulpit (2 doves), 13th Century
Carving behind
pulpit (2 doves), 13th Century
 Tomb recess in
south aisle, 14th Century
Tomb recess in
south aisle, 14th Century
 Piscinas in
north (with re-used gravemarker) and south aisles and chancel, 14th Century
Piscinas in
north (with re-used gravemarker) and south aisles and chancel, 14th Century
 Brackets in north
aisle ? 15th to 16th Century
Brackets in north
aisle ? 15th to 16th Century
Timbers and roofs
| Nave | Chancel | Tower | |
| Main | 1869 roof | 1869 painted roof | 1869/2000 ringing gallery |
| South Aisle | 1869 roof | ||
| North Aisle | 1869 roof | ||
| Other principal | South porch 1869 | ||
| Other timbers | 1905 Wainscotting around 13th Century piscina |
During the 1869 restoration all timber was renewed, except for some woodwork in the tower. This has not been expertly dated.
Bell Frame
New frame in 2000 for 6 bells, full-circle ringing, replacing one installed in 1936 for 3 bells for chiming.
Modular construction, welded steel sections with cross-bracing. Clamped on to existing steel girders mounted into tower masonry.
Walls
| Nave | Chancel | Tower | |
| Plaster covering & date | 1869 plaster | 1869 plaster | 1869 plaster |
| Potential for wall-paintings | 1869 painting later whitewashed | None | None |
With thanks to Dr Christopher Brooke for help with
understanding the dating of the archaeological features.








