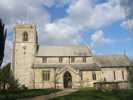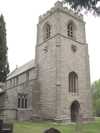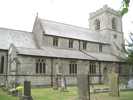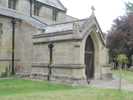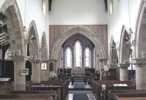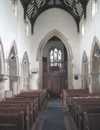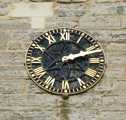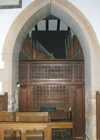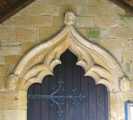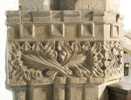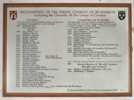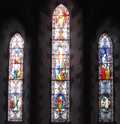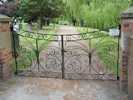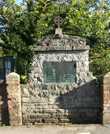Caunton St AndrewPictures
Click on any thumbnail image to display the full-size picture. Note that
this is only a selection of the pictures available for this entry, see other
pages, especially glass, monuments and fittings for further photographs.
Historical Pictures
 Plan of the chancel in 1867, Plan of the chancel in 1867,
prior to the reordering |

Elevation and cross-section
of the chancel |
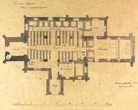 Plan of the church Plan of the church
‘in its present state’ |
 Plan of the proposed Plan of the proposed
restored church |
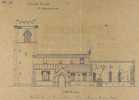 South elevation South elevation
‘in its present state’ |
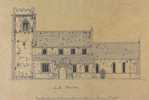 South elevation South elevation
as proposed |
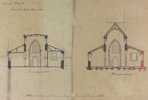 Cross sections Cross sections
‘at present’ and proposed> |
Other historical pictures
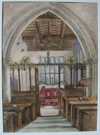 The chancel in 1857 The chancel in 1857
prior to the reordering |
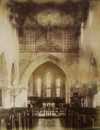 The chancel in 1869 The chancel in 1869 |
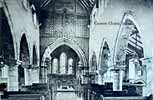 The interior The interior
looking east c1905 |
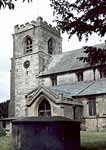 The church in the The church in the
early 1980s |
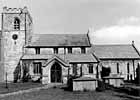 The church from The church from
the south in 1982 |
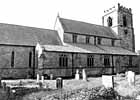 The church from The church from
the north-east in 1982 |
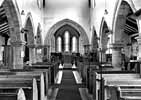 The interior The interior
looking east in 1982 |
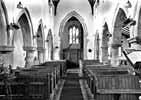 The interior The interior
looking west in 1982 |
Modern Photographs
| 



















