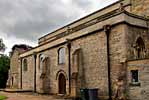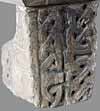For this church:    |
East Bridgford St PeterArchaeology
The stylistic dating of the visible church is broadly given as: Chancel - thirteenth century; Nave and aisles - fourteenth century; Tower - 18th century; but modifications to the fabric make dating more complex. The development plans suggest a more probable dating sequence for the various parts of the church. The earliest phase is represented by fragmentary sections of upstanding fabric that have no stylistic traits but which relate to the excavated plan of the Saxon-Norman church, revealed in 1902. These sections of fabric are shown on the first of the development plans.
The chancel and the tower plinth are from the thirteenth century. The chancel walls, of rubble stone, were probably pierced by Y-shaped pointed arch windows and lancets, as can be seen by the blocked window head in the north wall and the remains of a jamb and arch spring in the south wall. Evidence of the 1320/40 extensions remains in the north and south aisle walls and the octagonal piers of the nave arcade. Externally, on the chancel south and north walls are butt-jointed buttresses that are probably from the early fourteenth century repairs made to the walls. The only remains of the transepts are the base of a corner on the path to the south of the church.
In 1671 further repairs appear to have been carried out in the form of a very wide stepped buttress, dated, to the north-east end of the chancel. Evidence of the extensive restoration of the eighteenth century is apparent in the north aisle wall where a change of colour and texture of the external fabric, and the appearance of quoins and a wide vertical groove internally show where the transept was blocked off. Above, on both north and south walls, a lack of clerestory windows also indicates where the transepts were. The windows of the north aisle are segmental arched of either late seventeenth century or eighteenth century and in the chancel there are jambs and segmental heads of the same date around the present windows. The tower bears a date stone on its south wall for its rebuild in the eighteenth century, though examination of the interior walls of the upper stages reveals medieval stonework in mixed coursed and rough coursed rubble bonds indicating that the interior was not rebuilt and that the eighteenth century work may have been confined to a re-facing of the tower and rebuilding of the parapet.
In the nineteenth century the vestry addition is clearly butt-jointed onto the fabric, leaving the eighteenth-century quoins visible on the north side, with a butt-jointed brick buttress that has been rendered, in its south-east corner. The east window and the chancel south windows in a fourteenth-century reticulated-style, are set within the segmental heads and jambs of the eighteenth-century ones. In the early twentieth century the windows on the south aisle are fourteenth-century reticulated-style replacements and the east wall of the aisle is rebuilt, evidence of which is the inclusion of a fragment of an Anglo-Saxon grave cover excavated during the restoration of 1901/14 and the ashlar visible in the corner with the chancel. The gable end above the most easterly window on the south aisle is of new ashlar keyed in.
The final addition to the church plan is the small kitchen added on the north-west corner dating from 1985. There is clear evidence in the chancel at the base of the walls where the floor has been lowered and in the remains of the archway around the organ before that was altered to accommodate the rebuilt organ in 1966. Externally, above the porch can be seen its original roof line and at the east end a change of fabric above the window and the relationship of the east end buttresses indicates a lower roof line than at present. Anglo-Saxon Grave Cover FragmentsTwo fragments of Anglo-Saxon carved stone were found built into the church walls in 1778. One fragment was used to build the south-east buttress of the south aisle in 1913-14. The other fragment forms the base of the credence table in the Lady Chapel in the south aisle. Until recently they were assumed to have formed part of an Anglo-Saxon cross shaft but Everson and Stocker (2016) have identified them as fragments of a grave-cover dating from the late tenth/early eleventh century. Medieval Cross Slabs
(1) Floor stone on the south of the sanctuary, trimmed a little at the top, incised design. Straight-arm cross with jewelled arms and clustered terminals of small lobed leaves, rising from a stepped base. Marginal inscription, worn in parts, recorded as ‘Johnannes de stanford quondam rector ecclie de estbridgford cuius aie propicietur ds et dim cristianoru ani.’ (2) A medieval headstone now clamped against the internal face of the east wall of the north aisle. An intact discoidal headstone with an incised bracelet cross, suggesting a late 12th or early 13th century date, only unusual in that there is no bud to the upper arm. As far as is visible (or rather feelable) there seems to be a similar design on the reverse. Descriptions and drawings of the cross slabs courtesy of Peter Ryder. Technical SummaryTimbers and roofsBellframeCast-iron H frame by Gillett and Johnston 1914. Not scheduled for preservation Grade 4. Walls
Excavations and potential for survival of below-ground archaeologyNo recent archaeological excavations have taken place. A watching brief on the works to the extension on the west side of the north aisle 1985 revealed no significant archaeological evidence in the upstanding fabric. Below ground evidence had previously been destroyed by a boiler house. Excavations forming part of the programme of repairs in 1913-14 were recorded by the Rev. Arthur du Boulay Hill and showed that the C13th cruciform church had developed from an Anglo-Saxon or Saxon-Norman church that itself might have been cruciform, and which was extended eastwards during the Norman period (Archaeological Journal, 73 (1916), 196). The overall potential for the survival of below-ground archaeology in the churchyard is considered to be HIGH-VERY HIGH and below the present interior floors is considered to be HIGH-VERY HIGH. Exterior: Burials expected, multiperiod. Extent of C19th disturbance is unknown but is not expected to have had a high impact on the churchyard archaeology. Interior: Archaeological deposits are expected to survive although damaged by the extensive restoration works in 1901-14. The outline plan of the Saxo-Norman church and Norman extension is expected to remain in part. Walls: Much altered throughout the building’s history, and extensively restored in the C18th and early C20th, there nonetheless remains evidence from the Saxo-Norman period to the C20th. |


 Earliest core fabric
is probably C11-12th
Earliest core fabric
is probably C11-12th


























