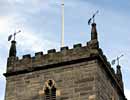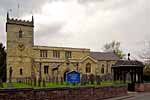For this church:    |
| |||||||||||||||||||||||||
This TOWER was rebuilt, and |
The work also involved the complete removal of the transepts with the aisle walls being extended across their openings; the disposal of the altar tombs, which were thrown into the graveyard, and the acquisition of a new pulpit with sounding board and enclosed pews.
The Rector at this time was Peter Priaulx, and as well as undertaking the reparations of the church fabric, he also rebuilt the Rectory, insisted on full details being entered in the parochial accounts as well as compiling a full Terrier of the glebe and arable lands in the four open fields.
 Engravings of Engravings oftombs from Thoroton (1677) |
The village was visited by John Throsby c.1790. He observed:
The church was, till lately, larger, but it is now reduced according to the present whim of the day (when a reparation takes place) and the old tombs, as customary, tumbled into the church-yard, or knocked in pieces.
Without this church lie three fine pieces of sculpture, weather beaten under the eaves of the church roof; insulted by parish-officers, pelted at by boys, and disregarded by priests; whose originals, it cannot be doubted, were some of those worthy lords of manors by which the churches were enriched, and the poor fed bountifully without a compulsatory law. Alas! how little noticed are the remembrances of those pious men. Their uplifted hands, in devotional exercise, shield them not from the vilest insult! from the most consummate neglect! See two of them copied from Thoroton ... A third that now lies also without the church, is a cross-legged figure, noticed by Thoroton, but not engraved. They are all now strangely mutilated. The church has a square tower with six bells.
Between 1796-1801 the common land was enclosed and the population of East Bridgford began to rise. This was partly from the enclosures, but also because of the burgeoning new industries of weaving, malting and brick-making.
Priaulx was followed as Rector by Peter Broughton, presented by Chaworth, and was a non-resident, like many Rectors East Bridgford had. Broughton held the living for forty-four years until 1827. Throsby described him as a man of good fortune, who on his death left £50 to the parish poor.
During his incumbency the curate-in-charge, Thomas Beaumont, let the Rectory as a private school for girls run by a Miss Beach. At the same time a private boys’ school was carried on at Burneham House, and whilst Broughton’s successor, Richard Hutchins, was Rector, a National School was built on glebe land adjoining the churchyard, made possible by subscriptions from Hutchins himself, Magdalen College and others.
Non-conformity arrived in Broughton’s time, when in 1803 William Lockwood came to East Bridgford and erected a Congregationalist chapel. This was followed later in 1840, when the Primitive Methodists, with the support of Lockwood, built a chapel in Brown’s Lane, and in 1877 the Wesleyans built their chapel in Main Street.
In 1862 a partial restoration of the church took place. The old high pews were taken out and replaced by benches of red deal, the gallery at the west end removed, the floor relaid, the font moved to near the main entrance, oak altar rails added, the south porch restored, a 'new open roof' erected which involved 'the principal rafters being brought down on ornamental stone corbels' and a vestry built on the north side of the chancel. Also a new five-light east window was inserted and the round-headed seventeenth-century windows of the chancel were replaced with two new two-light traceried windows. The architects were Wilson and Walker of Nottingham and the work cost £400.
Later in 1863 a font, dating from 1663, was brought from Bingham church. This replaced a wooden font costing £2 12s 6d in 1779 when it was set in place, and in 1890 the church received a brass lectern given by Henry Jalland.
 The church from the The church from thesouth-west, pre-1913 |
Continued outward settlement of the south chancel wall, falling plaster and long vertical cracks appearing in the tower necessitated a complete restoration. Following a report and plans by the architect C. E. Ponting (of Marlborough, Wiltshire), this took place in two stages: November 1901-April 1903 and June 1913-April 1914. The ten year gap was due to lack of funding. The total cost was in the region of £5,000 and involved, in summary, the following:
| Chancel: | Underpinning side walls, new tiled roof, floor lowered and repaved with the old inscribed slabs, vestry arch raised to make more room for organ, new choir seats, altar, and piscina and sedilia restored. | |
 |
||
| Tower: | Underpinned, renewed crenellations, three pinnacles renewed, and vanes copied from old Georgian work. | |
 |
||
| South porch: | Rebuilt west buttress, renewed roof and outer arch jambs repaired. | |
 |
||
| Nave and aisles: |
New oak roofs covered with recast lead. New parapets, five new windows where needed in aisles. South arcade underpinned and east end of south aisle rebuilt to withstand chancel arch thrust. Floor laid with wood blocks, seating reconstructed and new oak pulpit base. | |
In June 1920 the War Memorial was erected at the east end of the churchyard and before the 1939-45 war, Magdalen College relinquished its patronage of the benefice.
On 17 July 1932 members of the Sunday evening congregation had a lucky escape when minutes after leaving the church a large memorial to a member of the Heathcote family fell from the north wall and demolished a pew.
The organ which dated from 1875 was replaced in 1937 by Roger Yates of Nottingham and in 1985 it was expanded and renovated.
Two structural changes of the twentieth century were the blocking-up of the priest’s door in the chancel south wall in 1940 and the construction in 1985 of a small extension on the north-west corner to provide a kitchen and cloakroom.
 Weather vanes Weather vanes |
Other small changes and alterations include four new weather vanes installed on the tower in 1965. Through heraldic devices they record the church’s history - north-east, the arms of Province of York; north-west, diocese of Southwell; south-west, Griffin rampant of Brunt’s School; south-east, Magdalen College Oxford. At the same time the opaque glass in the east window was replaced with clear glass. In 1981 the numerals and hands of the clock were regilded. Finally, in the winter of 2002 St Peter’s acquired two new bells, one celebrating Elizabeth II’s Golden Jubilee, the other was a private donation.
Stages in the development of the building can be seen in the development plans.
Relevant Dates
1086Domesday Survey records a priest and a church
1200-20Church rebuilt
1255Enlargement of nave
C14New sedilia and piscina
C15Addition of clerestory
1778Tower rebuilt and transepts removed
1862Partial restoration by Wilson and Walker
1887Clock installed to mark Victoria’s Golden Jubilee
1901-03First stage of complete restoration by C E Ponting FSA
1913-14Second stage of complete restoration by C E Ponting FSA
1936Lych gate erected
1940Priest’s door blocked up
1960sSouth side of churchyard levelled and gravestones reset
1965Installation of four weather vanes on tower
1985Small extension built on north-west corner
2002Two new bells hung
2008Parish extended to include Flintham, Screveton and Car Colston (in addition to Kneeton)







