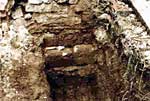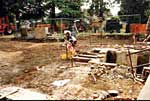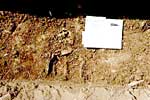Edwalton Holy RoodArchaeology
 Core fabric probably
C13/14th with C14th S. aisle arcade Core fabric probably
C13/14th with C14th S. aisle arcade
 N. wall complex,
core probably C13th N. wall complex,
core probably C13th
 Chancel rebuilt
in 1894 by Brewill & Bailey Chancel rebuilt
in 1894 by Brewill & Bailey
 Tower probably
mid-C16th, brick, English bond Tower probably
mid-C16th, brick, English bond
 Extension built
on N. side of chancel in 1996-97 Extension built
on N. side of chancel in 1996-97
 C14th south arcade with low octagonal piers C14th south arcade with low octagonal piers
Medieval Cross Slabs
Repair work at the church in c.1980 uncovered fragments of two medieval cross slabs that had been re-used in the jambs of the east window of the south aisle. Drage (1981) provides descriptions of the designs. One had a cross head of the 'Round Leaf' type and can probably be dated to the 13th century. Only the stepped base set within an incised border survived of the other cross slab. After recording both slabs were returned to the east window and are no longer visible.
Technical summary
Timbers and roofs
| |
Nave |
Chancel |
Tower |
| Main |
Awaiting analysis |
1894 |
|
| S.Aisle |
Awaiting analysis |
n/a |
|
| N.Aisle |
n/a |
Modern extension 1996 |
|
| Other principal |
|
|
|
| Other timbers |
|
|
|
Bellframe
Cast-Iron ‘H’ frame installed by Taylor’s of Loughborough
in 1924. Extended in 1994.
Not scheduled for preservation. Grade 5.
Walls
| |
Nave |
Chancel |
Tower |
| Plaster covering & date |
Plastered, date unclear |
|
|
| Potential for wall paintings |
Possible - nave |
|
|
Excavations and potential for survival of below-ground archaeology
A geophysical (resistivity) survey and a watching brief was undertaken on
the area disturbed by the 1996 extension (John Samuels Archaeological Consultants
report no. 146/97/002). No significant archaeological stratigraphy was identified
but a large number of inhumation burials were located. A low resistance anomaly
in the S.W. corner of the site, identified in the geophysical survey, was located
but its significance was unclear.
The overall potential for the survival of below-ground archaeology in the
churchyard is considered low-moderate and
below the present interior floors is considered to be high.
Exterior:Largely inhumation
burials, medieval to C19th. Evidence for the former priest’s house should
be present.
Interior:Nave largely
undisturbed, has high potential for surviving medieval stratigraphy. Tower
and chancel both rebuilt post-medieval and therefore have lower potential.
Standing fabric of nave has high potential as complex,
multiphase construction features exist.
 Excavations
at the base of the external buttress on the north side of the chancel during
works to build a new extension in 1996 Excavations
at the base of the external buttress on the north side of the chancel during
works to build a new extension in 1996 |
 Construction
work for the new extension in 1996 with archaeological recording in progress Construction
work for the new extension in 1996 with archaeological recording in progress |
 Exposed
section of adult inhumation burial recorded during works to build a new
extension in 1996 Exposed
section of adult inhumation burial recorded during works to build a new
extension in 1996 |
| All photographs copyright John Samuels Archaeological
Consultants |
|