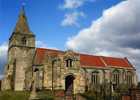For this church:    |
| ||||||||||||||||||||||||||||||||
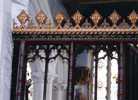 Detail
of the Detail
of thescreen decoration |
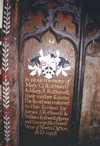 Dedication
panel Dedication
panelon the screen |
Rood screen
This extends across both the chancel and the south chapel. The chancel section consists of two bays, of two lights with pierced headings, either side of the doorway. There is no longer a gate. The posts and transom rail are lightly decorated in places with a pattern of small red flowers with white leaves. Below the transom rail are plain wooden panels with blind tracery save one which has a dedication on it. The top beam is decorated with four lines of varying decoration, mainly in green and yellow. Above is an ornamental frieze, in a brattishing style, painted in gold. Surmounting the screen is a traditional rood grouping of Christ crucified with Our Lady in blue dress with gold robe on his right and St John the Evangelist in a green full length tunic and gold robe on the left.
The dedication on the first panel on the south side of the doorway below a coat of arms reads:
In pious memory of |
During the restorations of the 1930s, the wood used to repair the screen was of the fifteenth century.
 Pulpit
Pulpit
This uses panels from Dean Hole’s pulpit at Caunton once being used as a summerhouse. It consists of three full and two half panels.
Reading desk
A four sided, wooden standard reading desk on an octagonal base.
Parish Chest
The chest has a divided lid. Original lock and clasp remain on one lid but only the holes left by the fittings are visible on the other except for a small piece of metal embedded in the lip of the lid. The chest is 130cms long and 53cms high.
Tower screen
This screen is made from oak pew panels from another church. On top are two Jacobean urns which were formerly on the choir stalls at Attenborough church and discarded when new pews were installed. They were rescued especially for use in Holme church in 1932. The door has a modern wrought iron handle. Two deep steps lead up to the screen from the nave.
 Font
Font
On a wide plinth, the font is undecorated with recessed sides and octagonal in shape. It is presumably contemporary with the earliest phase of the church.
Notice Board
The notice reads:
The Incorporated |
 Family
Tree
Family
Tree
On the west end wall hangs a family tree showing the ancestry of the Radcliffe, Barton and Belasyse families culminating in Diana Princess of Wales.
Candelabra
An unusual feature is the fact that the candelabra is of wood (elm) rather than the usual brass. Discovered in the porch room during the 1930s restoration work, it was cleaned, painted and given eight ‘legs’ of steel. It hangs on a long chain affixed to the most westerly of the roof beams in the nave.
Pews
The pews are as they were in John Barton’s day. There is a row of seven pews on the north wall, five with worn poppyhead finials while the most easterly two have rounded tops. Along the south wall are seven pews with poppyhead finials - some very worn and one at the east end a carved bench end with abstract designs. The middle block has seven pews with finials surmounting the bench ends on either side.
Details of some of the poppy heads |
||
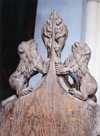 |
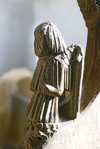 |
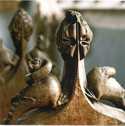 |
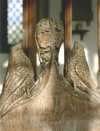 |
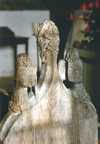 |
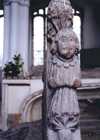 |
South Chapel screen
The screen replicates the one in the nave supporting the rood. The top beam is similarly decorated. Otherwise the only decoration is the red flower and white leaf design down each post. The gates, however, are still in place although a portion of the gate was replaced during the 1930s. Most of the original ironwork hinges and latches remain.
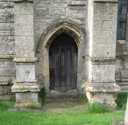 Priest’s door
Priest’s door
This new oak door is a replacement for the original and along with the new ironwork handle was provided in the 1930s restoration.
South chapel
 Dog
climbing Dog
climbingup an armrest |
Stalls
These are the original stalls from John Barton’s building of the chapel. The wooden seats and desks are quite basic but the armrest and poppyheads are beautifully carved with an assortment of birds, lions, foliage and praying angels. On the stall closest to the screen a dog is carved climbing up the armrest.
Corbel
In the south west corner of the chapel is the only remaining corbel, decorated with John Barton’s merchant mark, of the original roofline.
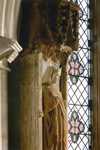 Madonna
figure Madonna
figure |
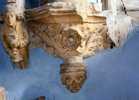 Base
of the Base
of theMadonna statue |
Statue
On the south wall is mounted a painted statue of Our Lady which, Truman tells us, is a copy of a 14th century one in the Louvre.
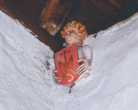 Bracket
with Bracket
withBarton mark |
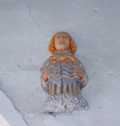 Calais
arms with Calais
arms withan angel |
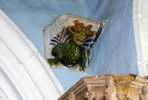 Scaly
devil on a Scaly
devil on astone beacket |
Brackets
Three in the shape of angels are on the south wall. The one in the south-west corner is higher up at the base of the new roof level. It is the painted figure of an angel bearing the Barton mark but is only to the waist by design or breakage at some time. The other two in blue robes stand on blue clouds and similarly carry shields, one with Barton’s mark and the other with the Staple of Calais arms. The most striking representation is in the north-east corner of the chapel. This portrays a most convincing, scaly devil painted mainly in grey. The brackets were painted and gilded in the 1930s restoration.
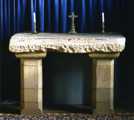 Stone
Altar
Stone
Altar
The altar is approx 15cms thick – a solid block with the five original consecration crosses on it. At the Reformation it became a floor slab and remained there until c1900 when it was placed under the main altar. At the restoration of the church it became the Lady Chapel altar. There are now curtains around but John Barton at the time of the chapel being built brought the reredos from his home church of Smethehilles, Lancs. His grandson ordered a new alabaster one with the intention of returning the original to Lancashire. No trace remains of either.
Piscina
This is ornate and original to Barton’s chapel. It has an ogee, crocketed arch with side finials. The bowl has a Tudor rose on the side and also one above the drainage vent.
Niches
These are placed either side of the altar. The stone frame is a crocketed arched canopy beneath which, on the left hand niche, is a statue of Our Lady. The canopy and statue were discovered when the road outside the church was widened and returned to its rightful place in 1933. The head of the statue which is thought to have been lost in the time of Cromwell, was replaced in 2003. It was designed and made by Alan Micklethwaite the master sculptor at Lincoln Cathedral.
The right hand niche does not have a figure. There may have been a statue of the archangel Gabriel to complete an Annunciation – a popular theme for such a chapel. The niche now contains a pinnacle of stone some 30-40cms high. On the base of each pedestal is carved a Tudor rose with, in the case of the right hand niche, a head on either side and a third head directly below the rose. The left hand niche has similarly a Tudor rose and face below but to the left side of the rose is a full figure. The right has been damaged and no figure is now present.
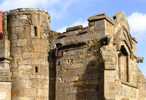 Porch
room (also known as Nan Scott’s chamber)
Porch
room (also known as Nan Scott’s chamber)
A door in the south west corner of the nave leads to a narrow spiral staircase leading a small room. According to local legend Nan Scott left her house in Holme during the great plague of 1666 to live in this room away from infection for several weeks. When forced to visit her house for supplies she found the parish deserted except for herself and one other, and was so horrified she returned to the chamber and ended her days there.
The chamber contains an ancient chest with a coped lid and metal bound with additional metal plate and keyhole.
Porch
Niche
A large niche on the eastern wall, originally for a holy water stoup.
 Stone
bowl
Stone
bowl
The bowl is only three sides of what would seem to be a small octagonal bowl (part of an old broken font?) It has attractive carving on each panel, one of which is of a heraldic shield. It is placed in the niche.
Exterior
Porch
 The
shields above The
shields abovethe south door |
Seven coats of arms run across the front of the porch. Perhaps inserted by the founder’s descendant Robert, they proclaim the family’s success and the good marital alliances they had been able to make. From left to right they are:
1Barton and Ratcliffe quarterly, impaling quarterly Assheton and Leigh. The letters R and B are cut on either side of this shield, and below it two sprigs of oak; the Barton crest.
2Stanhope (borne also by Longvilliers) impaling Molineux, with letters J and S on either side.
3Barton, ie Gernon in wife’s right. The letters J and B on either side, a spring of oak, a dolphin embowed; below it two bears and tuns (Barton crest and rebus).
4The arms of the merchants of the Staple of Calais, with on one side a falcon perched, on the other two dophins embowed and below two sheep.
5Barton trade mark with the letters J and B on either side below two bales of wool, each bearing three estoiles of six points in fesse.
6Barton impaling Bingham, with letters J and B on either side and below two oak leaves.
7Barton impaling Ratcliffe, Leigh and Assheton with the letters R and B at the side and two sprigs of oak below.
Carvings
The porch has two heads on the hood mould; the head and arms of a man in a hat at one corner and two grotesque beasts fighting at the other.
Along the south nave wall are: a ‘cowardly’ lion with his tail between his legs; two grotesque faces as spout heads; a Tudor rose with leaves and stem; and at the south-east corner of the Lady Chapel, a finely carved cowled monk praying.
At the east end of the chapel are two angels with blank shields on the hood moulds and similarly placed on the chancel are male and female heads. Between chapel and chancel is a cowled figure supporting his head on one hand while leaning against the wall with the other.
The tower window has two more angels with shields of the Calais Staple arms and the Barton trade mark. The latter can also be seen on the northern buttress in a panel.
The aisle west window has yet another angel and a very comical fellow wearing a tall hat.
The broach spire has four peculiar human-faced cats’ heads upon long necks.
Carvings around the outside of the church |
|||
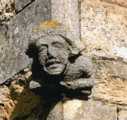 A
man’s head A
man’s head |
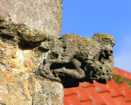 Two
beasts Two
beasts |
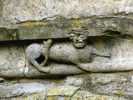 A
lion with its tail A
lion with its tailbetween its legs |
 Tudor
rose Tudor
rose |
 Praying
monk Praying
monk |
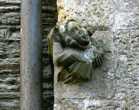 Flying
angel Flying
angel |
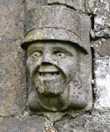 A
man in a A
man in atall hat |
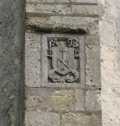 The
Barton rebus The
Barton rebuson a buttress |


