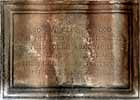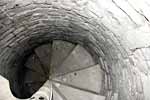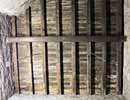Huthwaite All SaintsArchaeology
 Foundation stone Foundation stone |
 The tower stair The tower stair |
The building comprises nave with north porch, north aisle extending to the west end of the chancel to give space for a vestry, chancel, and incomplete north-west tower of which only the ground floor was built along with a newel stair now simply terminating on the present roof.
The church was fabricated from stone taken from the deep hard seam of New Hucknall colliery and was built entirely as new in 1902-3.
The previous use for the site of church was a field, adjacent to allotment gardens. By 1918 the original field had been divided into several fields and what appears to be a broad strip of land leading to the east of the church from Blackwell Road to the north.
 The south and The south and
east elevations |
 The north elevation The north elevation
|
The building is of mixed architectural style, the fenestration to the south, east, and west being simple lancets in Early English fashion, but to the north square-headed in Arts and Crafts style. There is a south doorway also in Early English style but with a round-headed external opening.
The north elevation, apart from the gothic north porch doorway and lancet windows in the tower, has the appearance of Arts and Crafts architecture.
Technical Summary
Timbers and roofs
|
NAVE |
CHANCEL |
TOWER |
| Main |

Arched braces with integral collars to principal rafters with two sets of side purlins and upper collars, thin ridge purlin. All 1902-3. |

Waggon-vaulted timbers, diagonal bracing above, all 1902-3. |

Plain horizontal boarding supported on north-south narrow ties with single central east-west moulded tie; cap to unfinished tower, all 1902-3. |
| S.Aisle |
n/a |
n/a |
|
| N.Aisle |
Principal rafters with collars, supported on posts on the north side to wall plate; thin ridge purlin above. All 1902-3. |
As north aisle, a continuation of the same roof. |
|
| Other principal |
|
|
|
| Other timbers |
|
|
|
Bellframe
No bellframe, none probably ever constructed as tower is unfinished. The bell rests on the tower floor.
Walls
|
NAVE |
CHANCEL |
TOWER |
| Plaster covering & date |
Open stonework, 1902-3. |
Open stonework, 1902-3. |
Open stonework, 1902-3. |
| Potential for wall paintings |
None. |
None. |
None. |
Excavations and potential for survival of below-ground archaeology
There have been no known archaeological excavations.
The standing fabric of the church dates entirely from a single phase of building in 1902-3 on a site that was open field space previously. It is expected that below-ground stratigraphy will be uniformly that of the construction phase of 1902-3 with perhaps minor later disturbance.
The standing fabric of the entire building has importance as a complete early Edwardian mining village church. The north-west tower is unfinished, reaching only to the proposed first floor level although the newel stair was constructed and survives; it is an important example of a planned but unfinished Edwardian tower.
The churchyard is rectangular, with the church positioned to the south. There are no burials.
The overall potential for the survival of below-ground pre-19th century archaeology in the church and churchyard, is considered to be UNKNOWN. The standing fabric of the church is of a single phase of 1902-3 and the potential for early Edwardian archaeology in the standing fabric is considered to be HIGH.
Exterior: No burials, potential for pre-church archaeology but this is unknown.
Interior: Stratigraphy under the entire interior of the building is expected to comprise construction layers dating from 1902-3, with minor later disturbance.
|