 Lenton Lenton
St Anthony
Archaeology
In 1842 a faculty was granted to demolish the old chapel to the level of the top of the windows to form a mortuary chapel. In the rebuilding of 1883-4 this area became the present chancel, the oldest part of the present St. Anthony’s Church.
Exterior Archaeology
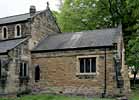 The chancel from The chancel from
the south |
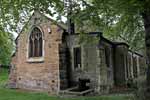 The chancel from the The chancel from the
north-east |
The narrow chancel is mainly built of random coursed light brown stone, possibly local from Bulwell. The River Leen is located close by and would have provided an easy passage from the quarry to the Lenton site. The walls rise from a low plinth and the two corners have angled buttresses partly built of chamfered grey ashlar stone, and probably date to 1884. The wall-plate and area below the window on the south side and the apex of the east gable are also of this stone and period. The three-light flat-headed window is of a light coloured stone. A pointed single light that dates pre-1884 is also located on the south wall of the chancel.
A short stone cross rests on the apex of the gable that is capped with flat coping stones, as is the nave gable. On the north side of the chancel and the north aisle is a small corner buttressed extension that forms the vestry, this incorporates a single flat-topped light on the east wall and a flat topped two-light window on the north side. An ashlar stone buttress supports the corner. Below the east light a set of stone steps gives access to the boiler house, with its octagonal chimney and modern flue terminal rising near the east gable.
At the west end a square four-post open bell tower rises from the gable and roof. It houses just one bell. The pointed roof is covered with sheet lead laid in herringbone design and topped by an iron cross and a weather vane with a golden cockerel.
All the rest of the exterior of the church dates from 1884 and is constructed of grey coloured ashlar stone, now well weathered by over one hundred years of urban domestic and industrial life. The south elevation has a single storey buttressed aisle with a lean-to roof terminating under the clerestory windows.
 West end of West end of
the church |
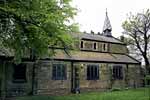 View from the north View from the north
|
The north aisle is similar but is terminated by the vestry at the east end. At the west end of the church the original entrance is now enclosed by a wide modern single-storey foyer accessed by mahogany stained double doors on both the north and south walls. Modern toilets have been added in the extension.
All the roofs are covered with slate.
Originally the west entrance had a pair of pointed wooden doors with two carved stone shields above. One displayed the badge of St Elthelred, King and Martyr, having three crowns, and the other the badge of St Thomas of Hereford with three fleur-de-lis. Both saints were concerned with healing the sick. During the west entrance extension this stone was removed and incorporated into the gable of the new west wall, and is visible only from the adjacent community park.
Interior Archaeology
Nave arches and arcades
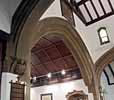 Chancel arch and Chancel arch and
eastern responds
of nave arcades |
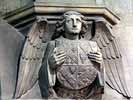 Carved angel with Carved angel with
the arms of Mrs
Sherwin-Gregory |
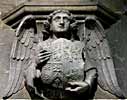 Carved angel with Carved angel with
the arms of the
Wright family |
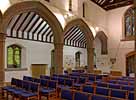 South arcade South arcade |
All the columns supporting the arches including the moulded plinths and capitals are of a mid-brown stone.
The responds at the east and west ends of both nave arcades have ornate carved winged angels holding a quartered shield decorated with heraldic badges. According to the Nottingham Evening Post of 5 December 1884 the coat of arms on the eastern respond of the north arcade is of Mrs Sherwin-Gregory, the lady of the manor at the time of the church's restoration in 1883-4; the coat of arms on the eastern respond of the south arcade is of the Wright family of Lenton Hall and later of Osmaston Hall in Derbyshire.
The base of the column located at the east end of the north aisle is inscribed with the text:
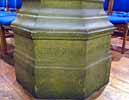
| This foundation stone was laid by Mrs. J. Sherwin Gregory and consecrated by the Bishop of Lincoln |
Internal Ceilings
Aisles
The side aisles have lean-to roofs with exposed stained wood rafters leading from upright posts set against the external walls and resting on horizontal beams running east-west. The ceiling and wall areas between the woodwork are cement rendered and painted white.
Nave Ceiling
The nave ceiling is complimentary to the aisle design with exposed rafters and decoration.
Chancel ceiling
Basically the same roof design as above but the ceiling and upper section of the wall is lined with dark stained wood boards.
Floors
Nave
The nave and aisle floors are covered in lightly stained pine boards.
Chancel
 Carving on the northern Carving on the northern
section of the riser |
 Carving on the southern Carving on the southern
section of the riser |
A single stone step marks the entrance to the chancel which has small red quarry floors.
A further stone step raises the sanctuary floor level and has interesting carvings on the riser with a repetitive design of low arches filled with carved flora. This work is said to be of Norman origin from the original Lenton Priory.
Walls
All the walls are cement rendered and painted.
Medieval Cross Slabs
 Cross slab 1 Cross slab 1 |
 Cross slabs 2-3 Cross slabs 2-3 |
Medieval Grave Covers at Lenton Priory Church, Nottingham Lenton Priory Church, incorporating some remains of a medieval hospital chapel, stands a short distance to the north of the site of the much larger church of the Cluniac Lenton Priory; some remains of the north wall of the priory church are incorporated in the south wall of the present churchyard.
(1) Intact but badly decayed slab set upright against the west end of the south wall of the Organ Chamber, and only accessible with difficulty from a narrow passage behind the instrument, which partly conceals it. A tapered limestone slab; the design has been carved in relief, but has largely been cut (or spalled) away; enough remains however to show that it bore a bracelet cross with a ball at the head of the shaft, rising from a stepped base. The edge of the slab has a concave moulding topped by a roll; this has been quite a prestigious monument. Probably of later 12th century date
(2) Medieval grave slab now set upright against the external face of the west wall of the south aisle, lacking most of its head and perhaps a little of its base. Incised design, now very worn. Traces of round-leaf bracelet cross head, and cross shaft rising from pedestal-type base (lower part probably missing); on the l. of the shaft is a chalice and on the r. a clasped book, showing that this is a priest’s slab. Probably later 12th century.
(3) In the external face of the south wall of the south aisle of the church, in the third bay from the west and 3 m above ground level. Incised design, part of a crosshead with cusped arms on fawn sandstone worn and some details unclear
(4) Stone set upright against the west wall of the churchyard, upside down and now devoid of any design, slightly coped section, exposed face 0.76 m long and tapering from 0.59 to 0.46 m. (not drawn)
(5) Smaller stone similarly set upright 5 m to the south, 0.64 m by 0.39 by 0,.29 m, no sign of any design. (not drawn).
Descriptions and drawings of the cross slabs courtesy of Peter Ryder.
|