Lenton St AnthonyFeatures and Fittings
Chancel

Altar
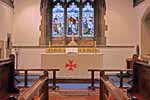 Altar and communion rail Altar and communion rail |
The altar is a substantial but simple large wooden table of six legs and a top designed to be covered by an altar cloth.

Communion Rail
This is a traditional communion rail, having a wooden rail supported by metal uprights with cantilevered brackets.

Piscinas/aumbries
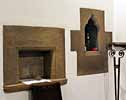 Aumbry and piscina Aumbry and piscina |
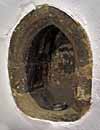 Older piscina Older piscina |
In the north east corner of the sanctuary there are a piscina and aumbry set into the south wall. The piscina has a large surround of four stones forming the shape of a cross, with the upper stone carved to form a trefoil headed arch. The aumbry has a plain surround with a rectangular opening and a slightly extended shelf.
On the south wall at the east end of the sanctuary is an older piscina set into the wall; it has a rounded top edge over a pointed arch.

Choir stalls
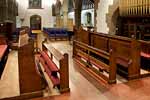 Choir stalls Choir stalls |
On each side of the chancel are two rows of choir stalls. They have some light carving and are finished with dark stain.

Reader's desk
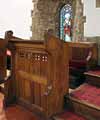 Reader's desk Reader's desk |
In the chancel is the priest’s prayer desk which is also completed with dark stain.
Nave

Lectern
The carved wood lectern is located in front of the chancel arch close by the north aisle. It has a square base with a slightly tapered shaft terminated by a small capital supporting a well carved bird with outstretched wings that serves as the bookrest. At the rear of the lectern a low stone slab with a carved top edge serves as a platform.
The lectern was carved by Robert Bridgeman, who carried out the work on the west front of Lichfield Cathedral, and is a memorial to Miss Charlotte Wright.

Pulpit
The pulpit also sits close by the chancel arch, but on the south side. It is accessed by four steps, the lower one being an extension of the chancel step. The other three are of wood covered with carpet. The pulpit is of wood and has blind panels with tracery. All are finished with dark stain.
A brass strip runs along the top of the panelling with the inscription:
This pulpit was erected by Albert Ball, C.C. August, 1901. To the Glory of Almighty God & in memory of George Ball, Father of the Donor, who died March 4th 1887. |

 |
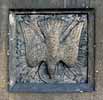 Carving of a Carving of a
dove on the
font bowl |
Font
A stone font is located at the east end of the south aisle. It is well proportioned, octagonal, and crafted from stone similar to that used for the nave pillars and arches. The octagonal plinth base rests on the wooden floor and supports the central shaft and bowl. It was installed in 1884.
On alternative faces the bowl is carved with emblems:
 A dove in flight facing the floor A dove in flight facing the floor
 A shield displaying a set of four graduating steps surmounted with a cross A shield displaying a set of four graduating steps surmounted with a cross
 A shield showing three fleur-de-lys A shield showing three fleur-de-lys
 The badge of St. Thomas of Hereford The badge of St. Thomas of Hereford
 A shield displaying three crowns, the badge of St. Ethelred King and Martyr A shield displaying three crowns, the badge of St. Ethelred King and Martyr
A small brass plate on the font cover reads:
To the Glory of God
Priory Church
JUBILEE YEAR 1934
GEORGE & EMMA ANDREWS |

Royal Coat of Arms
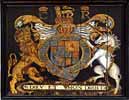 This large square board displays the Royal Coat of Arms of King Charles II (or possibly Charles I) set on a black background. It is located just above the central point of the chancel arch facing west. It is a colourful image and includes the letters C – R below crowns (King Charles). This large square board displays the Royal Coat of Arms of King Charles II (or possibly Charles I) set on a black background. It is located just above the central point of the chancel arch facing west. It is a colourful image and includes the letters C – R below crowns (King Charles).
There is some debate as to whether this was originally dedicated to one of the Charles or was an earlier production with the royal initials altered.

Nave seating
Currently the nave is furnished with modern teak framed chairs with blue upholstered seats. An undated old photograph shows a wooden seated chair of the style often found in Victorian churches.

Stoup
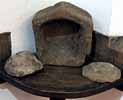 On the inner sill of the small window at the west end of the south aisle is a hollowed stone with one side shaped to form a point. It is thought to be a holy water stoup of unknown origin. On the inner sill of the small window at the west end of the south aisle is a hollowed stone with one side shaped to form a point. It is thought to be a holy water stoup of unknown origin.
South Aisle
 List of priors List of priors
 A list of the names of the 37 priors who served as head of Lenton Priory is displayed on the wall of the south aisle. It is an inscribed list within a plain glazed wooden frame. A list of the names of the 37 priors who served as head of Lenton Priory is displayed on the wall of the south aisle. It is an inscribed list within a plain glazed wooden frame.
|