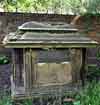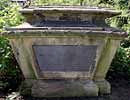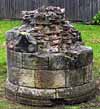Lenton St AnthonyChurchyard
 The churchyard wall The churchyard wall
and main gates |
 Main gates Main gates |
 The southern part of The southern part of
the churchyard |
 Tomb chest to Tomb chest to
Anne Brown Milnes |
 The Stretton The Stretton
sarcophagus |
The extensive churchyard that surrounds St. Anthony’s Church is all that remains of a very much larger site that originally accommodated the priory when it was founded in the early 12th century, until it was closed and largely dismantled. Currently the churchyard is surrounded by a wall about one metre high constructed of coursed light-coloured stone with dark stone ‘hog back’ coping stones.
 Priory pier base Priory pier base |
The access gates of wrought iron and the walls were erected in 1812, together with some of the now mature chestnut trees, at a total cost of sixteen shillings. The evidence of the original extent of the site can be seen on the north-east side of the church on Old Church Street where an adjacent fenced piece of land has been preserved to protect the base of one of the priory church’s massive stone circular piers. It is a plinthed base, plus two complete courses of dressed stone enclosing the original rubble-filled interior, a true monument to the masons who built it over nine hundred years ago.
The churchyard has a number of grave markers placed against the boundary walls in 1949. They date from 1731 to 1852 and were probably re-sited for ease of ground maintenance. There is also a scattering of other memorials, mostly more ornate chest tombs and vaults, very few now have legible inscriptions. In the north-west corner of the churchyard there is a group of vaults and tombs in–situ including the Wright family vault, a large plot enclosed within wrought iron railings, with a cast iron shield on the railings with the inscription:

THIS VAULT
was erected
BY
JOHN WRIGHT, ESQ
A.D. 1828 |
Parts of the boundary wall in the above area are constructed of very large blocks of stone topped by three courses of red brick and topped with the same stone ridge-back as the 1812 walls on the east and south boundaries.
All the above is enhanced by the well-kept grass and many well established trees and shrubs that create the image of a quintessential rural English churchyard in an urban setting.
The churchyard was closed for burials in 1857.
The north-west corner of the old churchyard was separated in 1988 to form a small grassed park for public use. It is maintained by Nottingham City Council. The outer boundary wall is partly from the 1812 churchyard renovation, as are the large mature chestnut trees and a scattering of aged stone chest tombs that remain to authenticate its precedence. Mainly the Abbey Street boundary wall has raised pillars of modern stone with iron railings between each pillar. Also fronting Abbey Street several other areas of the old priory land have been acquired by Nottingham City Council and are now used as small community parks.
An archaeological survey of the site was conducted in 2014-15, supervised by Trent and Peak Archaeology, and an A5 twelve-page pamphlet recording the findings is available in the church.
|