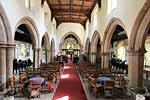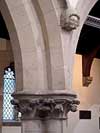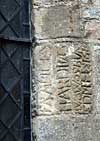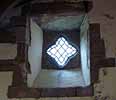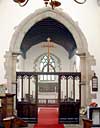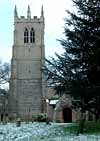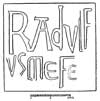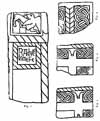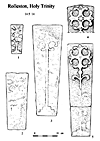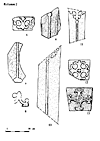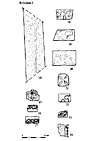For this church:    |
Rolleston Holy TrinityArchaeology
There is little evidence of the original edifice except the herring-bone masonry in the north wall of the nave, two portions of which were left visible when the remainder as re-plastered over during the restoration of the church towards the end of last century; in this case the herring-bone is probably of early Norman or pre-Conquest date. The side aisles were added in the 13th century and retain their original width, the arches being formed at all events on the north side, by breaking through the wall without taking it down. The two easternmost bays on the south side are probably the oldest parts of the arcades; both in design and execution they are remarkably fine. The lancet window at the east end of this aisle is no doubt of the same date. An epitaph has been cut on a stone forming part of one of its outer jambs, date 168?. Next in time after these two arches comes the north arcade, and it may be that the two westernmost bays on the south are of about the same date, and that the nave was lengthened one bay westward at the time when the north arcade was built. The single billet ornament in the south west respond is curious. The small circular windows in the west end of each of the side aisles are about early 14th-century work, and are a somewhat peculiar, feature. During the 15th century new square-headed two-light windows were inserted in the south aisle. The gargoyle now to be seen there on the outside is of the same period but does not belong to its present position. The 16th century saw the clerestory added. The height of the nave roof before this addition remains marked on the wall over the tower arch. There is said to have been a private chapel of the Nevills, who formerly held the manor; if so, this was alongside the easternmost bay of the north aisle. There is no trace now, however, beyond the mark on the inside wall of the aisle where the opening into the chapel ended, and indications of foundations in the course of digging operations in the churchyard.
The chancel arch is 13th century work, and was formerly lower than at present, the height being increased by three feet in 1895. There is also one lancet window in the chancel of the same date, but this may not be in its original position as in the following century the chancel was rebuilt and lengthened. It was at this time that the squared two-light windows in the sides and a pointed four-light window in the east were inserted. The stained glass in this window was inserted in 1878 by William Wright, Esq., in memory of his parents, and the glass in the lancet window was inserted in 1858 in memory of the Rev. Robert Hodgson Fowler, a former vicar of the parish. The chancel was the portion of the church to undergo most restoration in the 19th century when one important alteration was the raising of the roof, which had been flattened, to its original pitch. The chancel floor was one step higher than the nave floor until the latter was unfortunately levelled and made up to the same height. It was at the same time that the medieval stone cross slabs now to be seen in the side aisles, were there placed. The floor of the chancel was repaved to match the aisle of the nave, and the walls re-decorated. The existing chancel screen is much restored, the lower is of the 15th century, whilst the upper portion is restoration work by Mr. Hodgson Fowler. It seems clear two altars stood against the chancel screen and that it ran right across the church. A new cross to replace an old one previously wantonly destroyed was placed on the chancel screen about 1898 by Hodgson Fowler in memory of his father and grandfather, formerly vicars of the parish. The south doorway is an interesting example of late 12th century or Transitional workmanship, being therefore one of the earliest portions of the present building, and would originally be in the wall of the nave before the side aisles were added - it being then re-set in the wall of the aisle. The eastern jamb of this doorway bears what is supposed to be a consecration cross, whilst another stone forming part of the doorway is said to be the remains of a Saxon sundial but is in fact a medieval mass-dial; there are fragments of carved work in the wall adjacent. Previous to 1895 this doorway was opposite the second bay of the nave, but was moved to its present position when the aisle was restored; care was taken, however, to number carefully and re-use all the old stones so as to retain their relative positions. The present porch was built at this time, larger and higher than the old one.
At the very beginning of the 14th century the tower was built, a broad low structure of two stories only, with thick walls of rubble. All its belfry windows remain in the walls, but blocked up; when, however, the tower was restored in 1889, the one in the western face was re-opened so as to be seen outside. In the bottom storey are three curious little single-light windows. During the 15th century two additional storeys were added regardless of the fact that the old rubble walls were never intended to carry such weight. Certainly, buttresses were added, but these afforded insufficient support, and the ragstone of the lower part gradually decayed and gave way under the pressure, and as a result, in addition to placing the whole of the tower in great peril, thrust the nave arcades out of shape. The new belfry storey was admirably designed; a slightly unusual feature is that a pair of belfry windows on each face of the tower, are embraced under a wide ogee-hood, which leads up to an intermediate pinnacle in the centre of the battlements, and this on each face being set diagonally, produces a very good effect. All eight pinnacles are of equal height. About 1880 three of the four bells were taken down and the tower shored up with timber at the south-west angle, but the settlement still continued and the condition of the tower became most critical. This shoring cost about £200, and was so much money wasted, as it was found when the work of thorough restoration was taken in hand that the props had shrunk and were not even touching the stonework of the tower. The work of restoration was carried out in 1889-1890; first the old buttresses were taken down and rebuilt with new and substantial stone in very deep foundations of concrete; then the entire outer casing of the walls was gradually taken way and replaced with new stone. The tower arch was also taken down and rebuilt, and the old gallery which stretched across the arch was removed. The crown of the tower was repaired where necessary. This restoration cost about £800. The Anglo-Saxon Cross-ShaftThe four fragments of a Saxon stone cross to be seen in the church are of great interest, not only because of their early date, but because, as is most unusual, the name of the presumed maker of the monument is inscribed. These fragments were discovered during the restoration of the church about 1895, and the larger stones stand near the tower arch, whilst the fourth, a smaller one which contains the inscription, is built into the wall close above the others; unfortunately this stone has decayed and the inscription is no longer visible, but photographs and descriptions of it as found are extant. The three larger blocks have at some remote period been taken from the shaft of a cross and re-used as building material, being made to serve as a door-jamb; no doubt the cross would have originally stood in the churchyard. These three blocks certainly belong to each other, but quite possibly the smaller inscribed stone belonged to yet another cross.
The following is the description as printed in the Reliquary and Illustrated Archaeologist for July, 1897, compiled from particulars supplied by Mr. W. Stevenson, of Hull. 'Fig. I shows the upper part of the shaft and possibly the lower arm of the cross, on which is sculptured what appears to be one of the symbols of the four Evangelists. Probably the Agnus Del occupied the centre of the cross, and round it on each of the arms may have been the Evangelistic Beasts. At the top of the shaft is a small panel surrounded by a cable moulding containing a neatly cut inscription in mixed Anglo-Saxon capitals and minuscule in two horizontal lines reading: R A d V L F 'Radulfus me fe (cit)' Inscribed crosses of this period are by no means common in England, and it is a great rarity to be told the name of the maker of the monument. The style of the lettering seems to indicate a date not very much before the Norman Conquest, say A.D. 1050 to 1150. Although well acquainted with the any history of the locality, Mr. Stevenson has been unable to identify the Radulf of the inscription. The remaining three fragments are probably parts of the shaft of the cross. The sculpture on one face only of each remains, that on the other faces having been removed when the stones were re-used in medieval times to make the rebated jambs of a doorway.' In The Crosses of Nottinghamshire Mr. Stapleton, the author, quoted Mr. Stevenson as follows: 'I think the Rolleston cross is older than the inscription leads one to infer, as the panel bearing the inscription is dished or hollowed, as if an older figure or inscription had been rubbed or ground out. It was not uncommon for them to endure to be re-used for later persons than originally intended for, it is of Mansfield stone and as the quarries did not yield large stones the shaft was built up in blocks.' Medieval Cross Slabs
A large and interesting multi-period church with its origins perhaps in the late 11th century; it has one of the largest collections of cross slabs and slab fragments in Nottinghamshire: (1) In centre of floor of south aisle, near west end.Small slab of orange stone, spalling badly. Incised design, cross pate rising from stepped base, three lancet arches on each side (cf Blidworth (5) Manfield (6) and (8), Walesby (4). (2) To east of (1), tapering slab (its proportions suggesting that it may have lost its base) with the merest vestiges of incised design, round-leaf bracelet cross. (3) In line with (1) and (2) in third bay from west of aisle, full size slab, incised design, worn. Round-leaf bracelet cross rising from stepped base. (4) In floor at east end of south aisle, all but head (usually under stacked furniture) concealed by organ. Round-leaf bracelet cross in high relief, sunk panels at centre and within each bud, ball at top of cross shaft; probably a pair with (5). A high-status monument, probably later 12th century. (5) In floor at west end of north aisle, head partly concealed by heavy old chest, remainder, actively decaying, under strip of carpet. Round-leaf bracelet cross in high relief, sunk panels in head centre and terminals, ball at top of shaft, three (?) pairs of leaves springing from shaft (lower two pairs the faintest traces only, and the centre section of the slab is worn smooth), decayed stepped base. (6)-(9) are re-set in the internal face of the east wall of the north aisle, along with a small architectural fragment. (6) Half of the head of an incised round-leaf bracelet cross, the indent of the mason’s compass point still clear. (7) Incised cross shaft rising from semicircular mount, on a stone cut to a segmental-arched form, diagonal tooling. (8) Section of a tapering slab, perhaps of Purbeck Limestone (cf Averham); relief design, within raised border and broad marginal hollow chamfer. Cross shaft with ball at top. (9) Free-standing open round-leaf bracelet cross, broken. This could be a headstone, or possible a gable finial. (10) Slab re-used as internal lintel of window at west end of north wall of north aisle. Incised design, just the edge of crosshead showing, which has a ring of eight round-leaf bracelets with triangular buds (cf Southwell 3) (11) Slab re-used as internal lintel of window at west end of north aisle. Incised design, cross botonée with large fleur-de-lys terminals and ball at top of shaft. (12) and (13) are the heads of slabs lying loose against the north wall of the sanctuary. (12) Incised round-leaf bracelet cross with sun panels at head centre. (13) Relief design, high quality, cross botonée with fleur-de-lys terminals and complex petalled (14) Internal lintel of the eastern of the two windows in the north wall of the chancel. Re-tooled, tapering slab with traces of cross shaft only. May repay study with oblique lighting? (15) Small stone in internal face of east wall of south porch, 1 m above the bench. Attractive but badly-laid out bracelet-derivative cross with sunk panel at centre. (16) Small stone in internal face of west wall of porch under window. Sunk panel with intersecting arcs carved in relief; (17) and (23) are very similar and are almost certainly parts of the same stone; not enough is left to reconstruct the whole design, and it is not quite (17) In external west wall of porch, see (16) (18) In external face of south wall of south aisle in bay east of porch on east of window 1.5 m above ground. Eroded piece of tapering slab with incised cross shaft flanked by lancet arches (cf 1) (19) External face of south wall of south aisle, east end, 1.5 m up. Fragment of incised round-leaf
bracelet cross. (20) External face of east wall of south aisle, 2 m up, south end. Part of head of round-leaf bracelet cross, incised, quite faint. (21) Just below and to r. of (19). Cross pate head made up of four sunk lenticular panels. In the east jamb of the lancet window in the east wall of the south aisle are a stone with an inscription to Francis Harding, d. 168.. is this re-used or an oddly-sited epitaph carved into an in-situ jamb stone? and also a re-used moulded stone perhaps of 12th century origin. (22) In external face of east end of north aisle, in centre 1.8 m above ground. Fragment of incised
round-leaf bracelet cross head. (23) On east side of buttress to east of north door. See (16). (24) Above (23). Fragment with cross shaft in relief with bar at top and beginnings of crosshead with open panel at centre. Descriptions and drawings of the cross slabs courtesy of Peter Ryder. Technical SummaryTimbers and roofs
BellframeBellframes: there are three bellframes in the tower: the lowermost, of steel, is the current frame, above this are the remains of trusses of uncertain origin, and at the topmost stage is a now disused wooden frame of 1891-2. 1st frame: fabricated steel, 2001 by Hayward Mills, Pickford Group 8.3.B, fabricated metal pedestals mounted on steel girders, with side sections of 'X' braces 2nd frame: mid-height in tower, an unusual, apparently two-tier wooden frame, of which only the perimeter timbers remain. Elphick X frame variant, Pickford Group 6.J variant with intermediate posts 3rd frame: uppermost belfry, wooden frame of 1891-2 by Robert Lee of Averham, Elphick V frame, Pickford Group 6.B. 2nd and 3rd frames scheduled for preservation Grade 2. Walls
Excavations and potential for survival of below-ground archaeologyNo known archaeological excavations have been undertaken. The fabric dates principally from the C12th to the C15th with later restoration. There were restorations in 1878 (chancel), 1889-90 (tower), and 1895-6 and 1898 (nave and aisles). The majority of the medieval fabric remains intact and the C13th south aisle arcade is important, possibly the work of masons engaged at Southwell Minster. There is fragmentary counterpitched rubble work at the east end of the north aisle, possibly of C11th date. The tower roof is largely intact from the C15th with large timbers and some C19th alterations; the roofs in the body of the church are all C19th replacements. There is large number of medieval cross slabs and some other reused sections of fabric in the present structure. The churchyard is rectangular in shape with the church is positioned roughly centrally in the churchyard. There are burials on all sides except the extreme west where the tower is close to the boundary. The overall potential for the survival of below-ground archaeology in the churchyard is considered to be HIGH-VERY HIGH comprising medieval construction evidence, burials, and landscaping. Below the present interior floors of the church it is considered to be HIGH-VERY HIGH comprising medieval-C19th stratigraphy with post-medieval burials. The archaeology of the upstanding fabric throughout is medieval and its archaeological potential is HIGH-VERY HIGH. Exterior: Burial numbers expected to be average. Interior: Stratigraphy under the entire building is likely to be medieval with later layers and restoration evidence. In the body of the church the stratigraphy is likely to be punctuated by medieval and post-medieval burials. |



