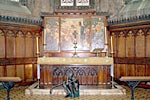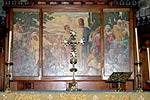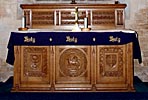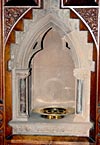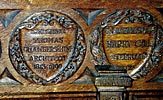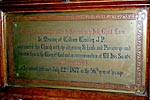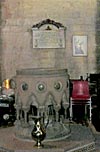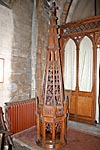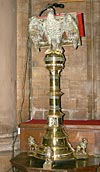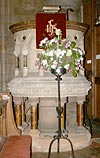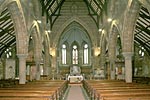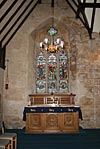For this church:    |
Nottingham All SaintsFeatures and FittingsAltars
The main altar is probably original and was then backed by a decoration of the symbols of the four evangelists in encaustic tiles [still there behind the screen in 2012] rather than the present Triptych. This Triptych was painted by Hammersley Ball, a local artist, and given to the church in 1939 in memory of Mrs Browning by her family. There is a story that one of the figures was modelled on her husband. Apparently the artist’s son modelled Jesus, but reluctantly, hence the rather distant air. A sculpture ‘maquette’ rests in front of the altar. It is by Bryony Gibbons, a local sculptor. In keeping with modern liturgical need, there is a free standing nave altar on a platform below the chancel steps. This is one of the re-orderings which took place in the 1980s. Three pews each side had to be removed to make space for the altar and platform, which recently (2012) has had major repairs. The altar was built by the Rev Bernard Baines as an act of gratitude for his life as a plumber, a POW and then as a teacher and headteacher. At this time the altar rails were moved from the War Memorial chapel to be used in the Lady Chapel and the rails from the great length below the high altar, became more domestic in scale. There is a nice oak altar in the Lady Chapel, made with inscribed records of its manufacture and those of the benefactors of other improvements made to the chapel.
PiscinaThe Main Altar has a piscina on the south wall, which by Victorian Gothic standards is a very simple and functional item. It incorporates some attractive Victorian tiles. Chancel
Most of the chancel is decorated with small carved shields at shoulder height set into wood panelling installed in 1922 and commemorating the lives of important members of the congregation, including the Nottingham architects T. C. Hine and Harry Gill. The chancel has the original choir stalls and a brass plaque to the memory of William Windley, the founder. The inscription on the plaque reads:
To the left of this plaque is one in memory of Windley's first wife:
On the chancel arch is painted the Summary of the Laws.
Font and BaptistryThe font was not intended to be a fitting, but rather a fixture, by T C Hine. The space under the spire was lined with pews. In 1982, in order to create a congregational meeting area and coffee facility for conversation after the services, the font was dismantled and rebuilt by the church’s stonemason, Ken Simpson. It is now located, at the end of the north aisle, beside the forward altar and just outside the Lady Chapel. It was undamaged by the move. Its ornamental lid, designed in 1920 by Harry Gill, a parishioner, stands on it or nearby. Two original plaques hang outside the present meeting area, [and above legibility], originally giving the newly baptised a view of the Lord’s Prayer, the Creed and the Comfortable Words. The remaining reordering of the early 1980s was the conversion of the choir vestry, just beside the All Saints Street entrance, into toilets and store rooms. The choir vestry was not in the best position when there had been a choir, and this made a very useful practical facility alongside the meeting area. The West End was (in 2012) at present a mixture of fittings for storage, a pair of filing cabinets and of bookcases, used for records, alongside the current notices and books etc.
LecternTo the north side of the nave altar, the brass eagle lectern is in memory of Mary Stockwood who died in 1886, aged 16. PulpitThe original, designed by T C Hine, survives, but was rarely used in 2012. The Nave
Lady ChapelThe first recorded reordering of the chapel was made in 1906 by the fourth Vicar, the son of the benefactor, the Reverend Thomas Windley. He furnished the area for daily Matins and Evensong. In 1922, on his death, the windows were installed; see under Glass. A carved inscription on the altar stand reads:
In 1987 the pews were removed, the stone walls cleaned and carpet and chairs installed. Curtains and electric radiators were fitted. An aumbry was installed. This makes a useful all-year round space for meditation and prayer. Much of the work was funded by Dr Mary Browning. Windley also installed the second organ, [1906], the South Aisle Stained Glass Windows, the oak panelling in the chancel and the screen at the head of the North Aisle, forming a fourth side to the previously open Lady Chapel. |


