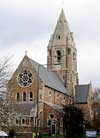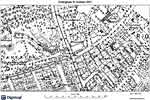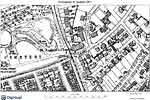 Nottingham Nottingham
St Andrew
History
Nottingham St. Andrew's is a Grade II* listed Victorian Gothic Revival church located on the edge of the Mapperley Park conservation area, opposite Church (Rock) Cemetery and on the corner of Mansfield Road, Mapperley Road and Chestnut Grove. Adjacent to St. Andrew's Church is the associated Grade II listed Victorian vicarage.
St. Andrew's Church is built from rock-faced Bulwell stone with wrought Ancaster stone and blue lias dressings for doorways and windows. Cruciform in plan, the church consists of a chancel, side chapels, vestry, transepts, clerestoried nave, low aisles, a western baptistery, porches and a crossing tower, measuring one hundred and fifty feet, with large bell openings, shafts, tourelles and a broach spire with two tiers of lucarnes. St. Andrew's occupies a prominent position on the Nottingham horizon. Even before the church was completed, it was noted in the Nottinghamshire Guardian that ‘the situation of the church is very commanding, and the tower and spire will be conspicuous objects in the surrounding landscape’.
In 1949, Nevil Truman stated that 'Its great advantage is its position, crowning the top of the former Gallows Hill, with its tower visible from the other side of the Trent on the south to Bulwell on the north. From a distance the tower gives an impression of grandeur and loftiness which is not so apparent from close up.' More recently, Elain Harwood has described the tower as one of Nottingham's greatest landmarks.
The site on which St. Andrew's is situated had once formed a portion of the southern part of Sherwood Forest. For several centuries a gallows had occupied the site, before being moved to a location near the entrance to Church (Rock) Cemetery, where they remained until 1827. Consequently, the crown of the hill on which St. Andrew's is located was historically known as Gallow's Hill. The Nottingham Enclosure Act (1845) was passed to enclose the open fields and meadows surrounding the town. To compensate for this loss, 130 acres of land were allotted as public open spaces. This included land, situated in close proximity to the future church, set aside for the building of Rock Cemetery, which opened in 1856 and also for the nearby Forest Recreation Ground.
The motivation to erect a second church in the Nottingham parish of St. Ann is thought to have been first mooted around 1867 by the Rev Henry Jemson Tebbutt, then vicar of St. Ann's Church. During the 1850s the population of Nottingham had increased by 30 per cent. By 1865, the year the parish of St. Ann was formed, it was said that the parish covered approximately one-third of the borough of Nottingham and had a population of over 10,000. The growth of Nottingham during this period resulted in a need for new churches, as demonstrated by the 1851 Religious Census, which helped bring about a major building programme in the latter half of the 19th century. The Reverend H. J. Tebbutt saw the need for a second church to fulfil the needs of this large parish, initially envisaging an iron church, to relieve St. Ann's of approximately 4,090 people and the adjoining parish of St. Mark's of a further 900 or more. Tebbutt appealed to his affluent friends for financial backing, including Colonel Robert Holden of Nuthall Temple, who later became chairman of the Building Committee; the lace manufacturer, Thomas Adams, and the silk merchant, William Windley. It is believed that Adams donated £500 provided that the new church would become a church in its own parish, a condition that was fulfilled in 1871.
The land on which St. Andrew's now stands was purchased by the Ecclesiastical Commissioners on 12 August 1868 at a cost of £518 16s. 0d. Due to ill health, Tebbutt was temporarily replaced by a committee of churchmen, with W F Fox of High Pavement acting as secretary. A public meeting was held on 22 September 1869 to discuss the proposals for the new church. Building work commenced that year under the auspices of Messrs. R. Dennett and Co, who were also responsible for the building of St. Ann's Church. Both the church and vicarage were built in a Gothic Revival style to a design by the Nottingham architect William Knight of Moot Hall Chambers. Knight may also be remembered as the father of the artist Harold Knight and the father-in-law of the fellow artist Dame Laura Knight. St. Andrew's ornate Caen stone pulpit, with its traceried niches and angels’ heads adorning the spandrels, was a gift from the Knight family. Knight also designed the stone font which was donated by Fox and placed at the south-west entrance of the Church.
The foundation stone for the new church was laid on Monday 28 June 1870 by the Rev Prebendary Joshua William Brooks, rector of Great Ponton and Vicar of Nottingham St. Mary from 1843-64. During the 1850s and 1860s Brooks had been instrumental in the formation of number of Nottingham churches, including St. Ann's. Those in attendance included Tebbutt, Col Robert Holden, William Windley and Thomas Adams, as well as Prebendary Francis Morse, vicar of St Mary’s. Placed beneath the foundation stone was a glass bottle containing a statement signed by Robert Holden, A. T. Fox and Tebbutt, as well as a plan of the site and copies of three local newspapers. During the ceremony Brooks explained that the new church had been dedicated to St. Andrew the Apostle in honour of the wishes of an early donor to the building fund.
In 1871 work on the new church was completed at a cost of £7,439. St Andrew’s was consecrated on 9 October 1871 by the Rev Dr Henry Mackenzie, Bishop-Suffragan of Nottingham, with Morse acting as chaplain. Tebbutt, who had been so instrumental in the conception of the church, was appointed its first vicar. After the consecration ceremony, morning service was held, with Tebbutt reading the prayers and Brooks and the Rev Henry Wright reading the lessons.
On 22 December 1871 the parish of St. Andrew's was formed out of the parish of St. Ann. The new ecclesiastical parish covered an area of 484 acres and a population of approximately 7,000 people. However, in 1873 Colonel Charles Ichabod Wright (1828-1905), whose family had owned the Mapperley Hall estate since the 18th century, began to sell off land south of Mapperley Hall and within a few years the suburb of Mapperley Park began to develop, with some of the earliest houses being located at the junction of Mapperley Road and Mansfield Road.
The church provided for the young of the parish through the provision of the St. Andrew's National Schools on Alfred Street North, with building work commencing in 1871. The Boys' Day School opened on 15 January 1872 and the Girls' School four days later. A bazaar was held in April 1874 to raise money towards the £500 debt incurred during the erection of the ‘commodious set of schools, which St. Andrew's parish has the advantage to possess’. The Infant School was transferred from the corner of Bullivant Street and Alfred Street Central to Alfred Street North in 1878.
Only five years after its founding in Glasgow in 1883, the first Boys’ Brigade in Nottingham was founded. The St Andrew’s Boys’ Brigade was founded on 10 October 1888 by John A Dixon, JP, with William Windley acting as the first Captain of the Company. On 17 January 1914 the foundation stone was laid for the St. Andrew's Parish Hall and headquarters of the first Boys' Brigade in Nottingham, located on Alfred Street North. The site, some distance from the church itself, was purchased due to a lack of suitably sized plots available elsewhere in the parish. John Dane Player (1864-1950) of the tobacco manufacturing family donated £2,000 towards the £5,000 total cost of works and his wife Margaret Jenny Player laid the foundation stone for the new structure. The building still stands and is used in 2015 by the local charity Play Works. It originally included separate entrances, one for parochial purposes and the other for the Boys' Brigade. Whilst the entrance to the Boys' Brigade quarters has been since bricked up, the inscribed tablets, stating 'Parish Hall and 'Boys' Brigade', still flank the former separate entrances to the building. The First Nottingham Company disbanded in 1999, and recommenced activities in September 2013 at the St. Andrew’s Community Hall on Chestnut Grove. The newly reformed company functions as both a Boys’ Brigade and a Girls’ Association. The first enrolment service was held on 13 October 2013 and included the rededication of the First Nottingham Company colours. A time capsule was buried in the church grounds to commemorate the Brigade’s 125th anniversary. In November 2013 an exhibition was held at Nottingham Central Library, Angel Row, as part of the anniversary celebrations.
 OS map of 1881 OS map of 1881
© Crown Copyright and
Database Right 2016. Ordnance
Survey (Digimap Licence) |
 OS map of 1901 OS map of 1901
© Crown Copyright and
Database Right 2016. Ordnance
Survey (Digimap Licence) |
St. Andrew's Church was extended twice in its early history. A west baptistery extension, designed by Sidney R. Stevenson, was erected in 1883-4 at a cost of c.£1,000. The work involved the building out a bay which extended the west wall of the church so that it now formed part of the boundary wall on to Mansfield Road. This extended the church beyond the pillars which had supported the original west wall and north-west porch. The west wall was rebuilt 15 ft to the west of the original wall to make space for 70 extra seats. The cost (£700) was met by voluntary subscription. Electric lighting was installed in 1901, at a cost of over £400 under the auspices of Dank and Co. On 24 September 1905 after having been closed for over a month to allow for the installation of new heating apparatus and new flooring, St. Andrew's reopened. A vestry extension, designed by Heazell & Sons, was added in 1905.
In 1919 new chancel stalls were donated by Richard Wilkinson, replacing the original carved chancel stalls, which had been designed and donated by the Nottingham architect, John Howitt. Howitt's stalls, which were adorned with a design of poppy heads, were moved to Eastwood St. Mary's church, before being destroyed by fire in 1963.
1921 marked the 50th anniversary of the consecration of St. Andrew's and it was during this year that John Potter Briscoe's history of the church was published. A series of special sermons was also held to mark the anniversary, with the Bishops of Southwell, Peterborough and Sierra Leone preaching sermons. In autumn 1928 repair work costing £70 was carried out on the crumbling stone-work on the south side of the church. That same year £1,700 was spent on renovating the church schools.
The 60th anniversary of St. Andrew’s in October 1931 was marked by a number of gifts from congregation members. John Dane Player and his wife Margaret Jenny Player, both regular members of the congregation and munificent benefactors, bore the cost of a new Lady Chapel to the north of the transept and designed by Heazell & Sons. The Players had previously donated the ornate alabaster reredos, paid for the redecoration of the chancel and cleaning of the oak. Following their gift in 1918 of a screen to commemorate their late son, Mr and Mrs J.G. Mellers donated an oak screen for the new chapel. These gifts were dedicated during the anniversary service on 9 October 1931 by the Bishop of Winchester, Dr Theodore Woods, the son of the Rev Frank Woods, former vicar of St. Andrew’s.
A new brick church house, situated on Chestnut Grove, was erected in 1938 and was dedicated by the Bishop of Southwell, Dr H Mosley on 24 June 1938. The church house was built on the site of the old parochial hall and adjoining Knight's Victorian vicarage. The new building consisted of a church hall to accommodate 150 people, a parlour, a kitchen, a store-room, cloakrooms, a bathroom and two bedrooms. The church house and its furnishings were paid for by the Players. The ground floor was used as a community hall in 2014, whilst the upstairs flat was used by the Jericho Road Project charity. This Project, which provides support to sex workers, was founded at St. Andrew’s in 2000.
Throughout the 21 years that the Reverend Richard Clark was Vicar of St. Andrew's (1992-2013), the church underwent a programme of modernisation. This has been evident in changes to the building itself: in 2011 the wooden pews were replaced with modern chairs and in 2013 under-floor heating and a new carpet was installed.
| 


 OS map of 1881
OS map of 1881 OS map of 1901
OS map of 1901





