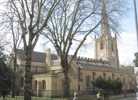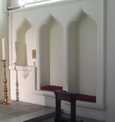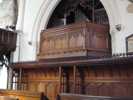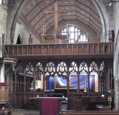For this church:    |
|
TO THE |
Nave
Chancel Screen
Erected in 1898 in memory of members of the Gibson family. It was designed by the architects Evans & Son and follows a traditional pattern except that the Cross has no figure of the Crucified. It conforms to the practice of the Orthodox Churches of the East in the trefoil pattern in which either the symbol or portrait presentation of the Evangelists are traditionally represented.
 Altar & Lectern
Altar & Lectern
Portable nave altar, made of wood. Gift of an anonymous donor, 1982. The portable wooden lectern was given in memory of Margaret Weston in 1983.
 Pulpit
Pulpit
Oak with wrought iron stairway. Designed by S.E. Dykes Bower and made under the supervision of W F Haslop of Rattee and Kett: Cambridge, 1957, with a memorial plaque to the Rectors of the parish 1814 to 1936 who served in the Broad Marsh area. Inscribed by Leslie Durbin.
 Wrought iron balustrade
Wrought iron balustrade
A wrought iron balustrade (1980, by Albert Bentley) protects the West Gallery.
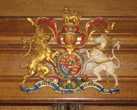 Royal Coat of Arms
Royal Coat of Arms
The Royal Coat of Arms of William IV (1814) is situated above the door at the west end of the nave. Cast iron, re-gilded and re-painted 1952.
South Aisle
 Side chapel altar
Side chapel altar
Made from the mahogany panels of the disused archdeacon’s court. Size 7'7" x 2'7" x 3'4". Altar rails in mahogany repaired and adapted 1943, and re-aligned in 1983.
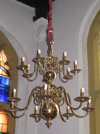 Chandelier
Chandelier
At the west end of the aisle is a brass chandelier made by Knight of Wellingborough to Comper designs based upon 17th Century Dutch examples in the Victoria & Albert Museum. It is the gift of Harold Leighton James, given in 1962 in memory of his beloved parents. In the north aisle is a second such chandelier, that being the gift of May Elizabeth King, also given in 1962.
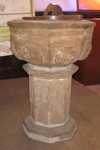 The
font The
font |
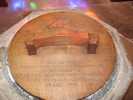 The
wooden The
woodenfont cover |
Font
At the west end of the south aisle is the font. It is stone with a fifteenth-century base and seventeenth-century bowl. The font cover is in wood, the gift of Mrs Helen Woodward, 1952, designed by F R Stevenson, FRIBA, and made by Robert Thompson of Kilburn.
West Porch
The ceiling of the west porch is made of a painting, on wood, of Jesus in Gethsemane. It was painted about 1816 by Thomas Barber (1781-1843), a Nottingham artist and pupil of Joshua Reynolds. It was originally an altar-piece, was moved to the porch in the 19th Century, and was made the ceiling in 1936.
It is actually painted over an earlier altar-piece, painted by another Nottingham artist, Edward Dovey, around 1715. The earlier work included a Last Supper, with depictions of Moses and Aaron and a portrait of Queen Anne.
North Aisle
The re-erected Saint James’ Screen
This now forms a base for the Snetzler organ case made in 1952 by Benjamin Dunn, master joiner of William Woodsend Ltd from designs of Arthur Newsum of Cartwright Woollatt and Partners. He also designed the Saint James’s Church Room in 1935.
Chandelier
A matching pair to the one in the south aisle.


