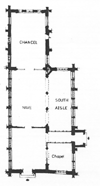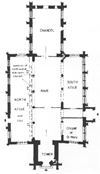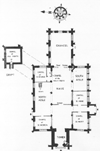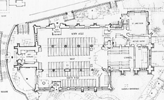Nottingham St PeterPlans
Click on any thumbnail image to display the full-size picture
 Plan
of the church in the 13th Century at the time of rebuilding Plan
of the church in the 13th Century at the time of rebuilding |
 Plan
of the church in the 15th Century, at the building of the clerestories Plan
of the church in the 15th Century, at the building of the clerestories |
 Plan
of the church in the 15th Century, showing the chapels Plan
of the church in the 15th Century, showing the chapels |
 Plan
of the church from the 17th to 19th Centuries Plan
of the church from the 17th to 19th Centuries |
 Plan
of the church
in 1990 Plan
of the church
in 1990 |
 Modern
plan (courtesy of D.A. Marshall, church architect) Modern
plan (courtesy of D.A. Marshall, church architect) |
|