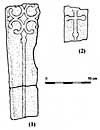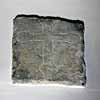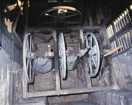For this church:    |
Oxton St Peter and St PaulArchaeology
Significant Interior Features
Medieval Cross Slabs
(1) Slab forming internal sill of west window of south aisle. Incised design, round-leaf bracelet cross with ball at top of shaft, base missing. (2) Small slab built into internal face of south wall of south aisle high up, above the south window. Incised cross with discoidal terminals. Descriptions and drawing of the cross slabs courtesy of Peter Ryder. Technical SummaryTimbers and roofs
Bellframe
Steel frame, Pickford Group 8.3.C by Taylors of Loughborough, 1986, with concrete ring-beam below. Formerly wooden, Elphick V, Pickford 6.B, mainly C19th with possibly some C17/18th. Removed and preserved at Saundby Church (Notts.) Present frame not scheduled for preservation Grade 5. Walls
Excavations and potential for survival of below-ground archaeologyNo recorded archaeological excavations have taken place in the interior of the church. The complexity of the fabric and the expansion of the building laterally indicate that below-ground disturbance may be limited principally to post-Reformation vaults. The upstanding fabric is complex, and multiphase and the potential for archaeological information within the masonry structure is high, as has been demonstrated in 1986 when a section of plaster was removed from the south wall of the south aisle above the entrance doorway revealing a blocked, rectangular window. In September 1996 an archaeological watching brief was carried out on excavations on the north side of the church exterior for the installation of services for a new toilet; this comprised a trench running the full length of the nave through the churchyard to the N.W. gate. A reddish-brown sandy silt, contaminated with coke, overlay a clean orange-reddish sand; the area appears to have been previously disturbed in the late 1950s or early 1960s by the (then) National Coal Board in an attempt to protect the church from the effects of ground heave caused by mining activity below. Apart from fragments of disarticulated human bone, no other archaeological features were observed. The overall potential for the survival of below-ground archaeology in the churchyard is considered MODERATE-HIGH and below the present interior floors is considered to be HIGH. Exterior: Burials expected, multiperiod. Areas surrounding building are likely to have been heavily disturbed in the 1950s and 1960s by the (then) National Coal Board. Excavations indicate disarticulated human bone will be encountered. Interior: Extent of C19th disturbance is conjectural. Vaults are known to exist, and the nave and chancel are likely to be a highly complex mixture of C12th-C15th building layers, punctuated by late medieval graves and post-medieval vaults. Walls: Complex mixture of C12th-C15th, and C19th-20th rebuilding and alteration. |


 Earliest core fabric
is C12th
Earliest core fabric
is C12th





