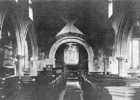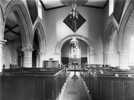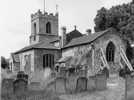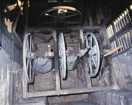Oxton St Peter and St PaulPictures
Click on any thumbnail image to display the full-size picture
Historical Pictures:
Modern Photographs:
This is only a selection of photographs, for others see other pages, especially
those on Fittings, Monuments and War
Memorials.
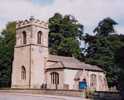 View
from the south-west View
from the south-west |
 View
from the south-east, across the churchyard View
from the south-east, across the churchyard |
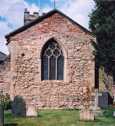 Looking
towards the east end of the church Looking
towards the east end of the church |
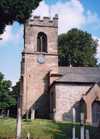 The
tower, from the south The
tower, from the south |
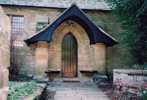 The
north door and porch The
north door and porch |
 The
south face of the chancel, showing the priest’s
door The
south face of the chancel, showing the priest’s
door |
 The north
entrance to the churchyard The north
entrance to the churchyard |
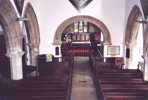 The
interior of the church looking east The
interior of the church looking east |
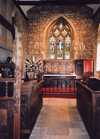 The
chancel, looking east The
chancel, looking east |
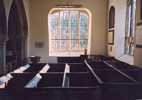 Box
pews in the south aisle Box
pews in the south aisle |
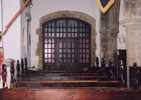 The
north aisle, looking east The
north aisle, looking east |
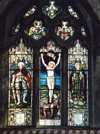 The east
window The east
window |
 The old
font The old
font |
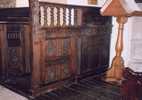 The screen The screen |
 The clock mechanism The clock mechanism |
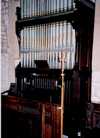 The organ The organ |
| 






