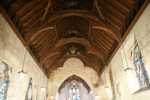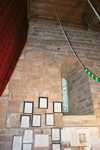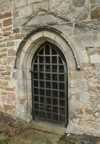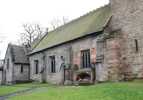For this church:    |
|
 Entrance to Entrance tonave stair |
During the early life of the building a rood or gallery must have stood between the chancel and the nave, accessible from a spiral stone stair situated to the south east corner of the nave. It is said that the staircase may have once accessed a flat roof to the nave, but most likely the roof would have been thatched until other styles were used. The lower portion of the stair still remains situated behind a small door built into a restored wall section which confuses the observer as to its age, since it was restored with the chancel in 1870. None of the original build can be easily seen. Godfrey records that it existed in 1819 and it is listed for removal in the 1871 schedules. The chancel then was paved in diamond shaped tiles and had a simple wooden altar rail and table. Godfrey stated that these were new in 1795.
 Looking
up at the Looking
up at thenave roof |
In 1819 the roof was recorded as a trussed roof resting on corbels with roses and other carvings on the intersections installed in 1664 under the direction of Gervase Pigott the second. The current chancel roof is similar to the roof of the nave and is a collar beam construction. This was installed in 1870/1 completing the structural restoration.
The Nave shows the evidence of the structural restoration (or reconstruction) from the doorways forward on both aisles and from the window line upwards. The stone on the lower walling is 13th or 14th century.
 Deceptive masonry Deceptive masonryinside the tower |
The tower has thick walls and the larger portion is mainly original except for the repairs and minor alterations and the removal of the 14th century spire. Inside, on the south side the stonework is deceptive in as much as it looks as if a window has been removed and bricked in. On further observation the lancet window immediately to the right side and encroaching into the alteration appears original.
The tower is reported to have had a doorway and this was walled up in 1871 with the stones “arranged exactly with the old masonry internally and externally”. No evidence of this is apparent but there is clear evidence of former memorials. The tower interior shows repaired stonework is where the memorials from the chancel and nave were affixed at the time of the 1870/1 renovations.
The exterior of the castellated square tower shows more of the restoration largely in the pointing of the original stonework. The remains of the short spire, reported by Godfrey in 1819 as adorning the church, is not apparent. The bell chamber has four early English lancet apertures with sloping weather boards for protection, all the centre mullions were replaced during restoration. The south east corner is the original buttress and the stonework above the tower string course appears, by the darker stone work, to be later build.
 The
south door The
south doorwith outline of former porch |
The south door, which was once the main doorway, shows the outline of its original porch with exposed rubble infill. The door aperture has been rebuilt in gothic style; the oak door probably dates from the 1870’s restructuring, and is fitted with handmade hinges that are much lighter than would have been on the original church door. The vestry door is similar in construction.
The former way to the south entrance is the sunken path that is still visible, albeit overgrown with grass. Continuing along the south wall there are three more undecorated Perpendicular style buttresses to the end of the chancel. The nave and chancel roofs are of high pitch, fitted with red Victorian clay tiles and ridges, still in good condition. The roof ridge reveals the increase in height from its original, and it is also slightly off-centre confirming more structural alterations.
 North
side, with extra North
side, with extrabuttress at tower join |
The east wall with buttressed corners of the chancel reveals the full extent of the magnificent English Gothic east window. The north side of the church is buttressed as is the south wall with added buttress to the nave/tower junction. Adjacent to the north doorway the window is contemporary with the original build and only had the outer stonework repaired. The mullions appear to be original with repairs. The tower buttress at this point, being at odds with the rest, could have been added as a precaution to support a moving tower during restoration or alterations to the nave tower arch. Also on the north side is the church extension housing the vestry, with boiler room below and a blocked up doorway, accessed by stone steps down. A bunker, still accessed, is adjacent and fitted with a filling manhole above.
The north door is similar in style the south door except that it is fitted with a lantern above.






