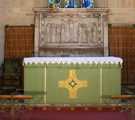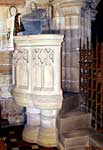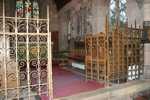For this church:    |
Thrumpton All SaintsFeatures and FittingsAltar and Reredos
The alabaster reredos dates from the restoration of the church in 1871 and was designed by the architect, G. E. Street. It is constructed of various veined alabasters which resemble locally mined stone, with the exception of the sculpture which is pure white and came from further afield, possibly Newark or Chellaston where pure white alabaster is available. Altar rails
Pulpit
Woodsford, another local historian, records that the old pulpit was from the reign of Charles II and when demolished in 1870 a scrap of paper was found which said:
Font
The current font was also designed by George Street and built with a dry well, the remains of which are evident in the bowl, although no longer used. This may be the fourth font to have been placed here and the details are:
Godfrey reported that in 1880, two fonts were standing in the churchyard. The displacement of the second font remains a mystery as is the fate of the one displaced by the current font. Lectern
It holds a traditional church bible fitted with clasps and bindings. SeatingBelow the south window at the eastern end of the chancel is situated a low stone seat which may have been a substitute for sedilia. Godfrey states that the piscina and any sedilia were removed in 1795 when the walls were re-plastered. The pews were renewed in 1871. The choir stalls are consistent with the design of the pews in the nave, having a decorated gothic pattern similar to the window design. FlooringThe floor tiles are of a “quarry” type interspersed with decorated tiles and beads. The kerbs are of a very dark, heavily grained alabaster almost of marble quality. The floor tiles throughout the church are also of the quarry variety and would have been laid when the church had its rebuild in 1871. Some wooden floor blocks are laid in herringbone fashion to the west end of the nave. Chancel Screen
They also date to the 1871 restoration. | ||||||||||||||||||||||||||













