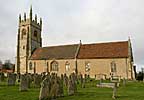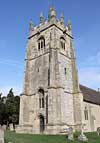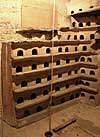For this church:    |
|
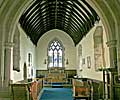 Chancel Chancel looking east |
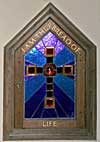 Aumbry Aumbry |
Originally 13th century and reworked in the 14th, the chancel was largely rebuilt in the 1860s, when the roof was re-raised to its original height. A portion of the rood-screen remained in situ until the restoration, when it was taken down and destroyed. The whole of the south wall of the chancel, and portions of the east and north walls were rebuilt as part of the restoration.
The chancel is not totally in line with the nave, deflecting a little towards the north. It consists of two bays.
Portions of the square-headed decorated window tracery, of a standard Nottinghamshire type, are the original work of the 14th century. The brackets on the east wall, either side of the east window, are also original 14th century work. They once held figures of St Peter and St Paul and now hold modern wooden figures.
To the north side is a triangular headed aumbry with a disused 19th century door.
In the south-west corner, by the pulpit, is a small one-light window, which may have been originally intended to give light for reading, as it would have been just behind the rood screen. This is an example of a ‘low-side’ window.
There is a stained glass window in the east end and plain glass windows in the north and south walls (see ‘Glass’).
On the floor of the chancel, and now concealed beneath the carpet, is a medieval incised cross-slab of round leaf pattern with an eight point cross-head, dating probably from the late 13th or early 14th century.
Nave
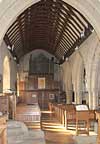 Nave looking Nave lookingwest |
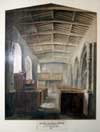 Painting of nave Painting of navein 1867 |
The nave is Early English in style with decorated windows. It has three bays, plain eaves and coped east gable with cross. There are 8 rows of pews. The south wall was taken down and rebuilt in the 1860s – there was formerly an entrance to the south side that was removed.
Prior to the restoration there was a musicians’ gallery at the west end of the nave, where the organ now sits; the lancet window at the end of the aisle, which is older than the wall in which it is fixed, was placed there to light it. The nave previously contained box pews, and the roof was much lower than its present height – a painting of 1867 showing the pre-restoration nave can be found at the western end.
North Aisle
 Nave and north aisle Nave and north aisle |
The north aisle arcade is the oldest continuous feature of the church. It is of four bays, and of a late Early English character. At the west end of the aisle is a small lancet light with stained glass.
There are benches along the north wall, underneath a three-light plain glass window.
At the west end of the aisle are a toilet and kitchen, added in the 21st century. Further pews at the west end of the nave have been removed at the same time so that the area can be used for coffee. Tables, chairs and crockery were donated by the village and the oak moveable bookcase was bought by Collie’s Trust.
North Aisle Chapel
The chapel is dated to the 14th century with additions in the 15th and 16th centuries. It was endowed as a chantry chapel 1349 by Sir John and Isolde Braye (see ‘History’). In the north wall are two round-headed chamfered tomb recesses, which probably originally contained the tombs of the Brayes.
In the south wall of the chapel is a piscina with a cusped cinquefoil head which used to contain a statue of the Virgin, and now contains a small stone figure. According to Harry Gill’s 1913 account this niche was ‘mutilated’ during the restoration.
 Traces of mural paintings, since whitewashed, can be seen in parts of the chapel, mainly comprising foliate ornament in blue. The principal subject is a painting of an angel which can be seen in the north wall of the chapel, between the sepulchral arches, probably dating from the early 19th century based on an analysis of the pigments used.
Traces of mural paintings, since whitewashed, can be seen in parts of the chapel, mainly comprising foliate ornament in blue. The principal subject is a painting of an angel which can be seen in the north wall of the chapel, between the sepulchral arches, probably dating from the early 19th century based on an analysis of the pigments used.
Hagioscope/Squint
 The hagioscope or squint is a small viewing hole between the north aisle chapel and the chancel. It was formed by piercing the north wall of the chancel through the east side of this piscina, to the western jamb of the chancel window—a distance of 5ft. 6in.
The hagioscope or squint is a small viewing hole between the north aisle chapel and the chancel. It was formed by piercing the north wall of the chancel through the east side of this piscina, to the western jamb of the chancel window—a distance of 5ft. 6in.
The most likely explanation for its presence is connected to the north aisle chapel’s original function as a medieval chantry, endowed with its own priest. As some chantry priests were in the habit of finishing their Mass before the Parish Mass and taking offerings from the people, it was ordained that the Chantry Mass should begin after the Parish Mass. The squint would therefore enable the chantry priest to watch the movements of the vicar at the High Altar.
It should be remembered that prior to the Reformation there would have been an elaborate rood screen in the church, surmounted by a broad rood-loft stretched across the western end of the chancel, which would have obscured the view of the chancel from the nave.
The hagioscope was partially blocked up during the restoration of the 1860s, but was unblocked again by the mid-20th century.
North porch
 The porch was rebuilt in the 19th century (Cox in 1912 wrote that it ‘is new’) in early 14th-century style. It has 2 diagonal buttresses, a single setoff, and a coped gable. The exterior wrought iron gates were purchased in 1978 thanks to a bequest.
The porch was rebuilt in the 19th century (Cox in 1912 wrote that it ‘is new’) in early 14th-century style. It has 2 diagonal buttresses, a single setoff, and a coped gable. The exterior wrought iron gates were purchased in 1978 thanks to a bequest.
Technical archaeology
Timbers and roofs
| Nave | Chancel | Tower | |
| Main | Open principal rafters with scissor bracing and plaster panels between. All 1863-9. | Open principal rafters with arch braces and central purlin. All 1863-9. | Stone rib vaulting. 15th century. |
| S.Aisle | n/a | n/a | |
| N.Aisle | Lean-to roof with chamfered timbers. All 1863-9. | n/a | |
| Other principal | |||
| Other timbers |
Bellframe
Steel bellframe 2005-6. Timber frame preserved below, now unused, is an Elphick 'V' frame, Pickford Group 6.B. stylistically dating from the late 16th or early 17th century
Scheduled for preservation Grade 3.
Walls
| Nave | Chancel | Tower | |
| Plaster covering & date | Plastered and painted. | Plastered and painted. | |
| Potential for wall paintings | Extensive paintings exist in the north chapel, dating from the early 19th century. There is also a painted text over the chancel arch of uncertain date but probably later 19th century. There is potential for further, hidden paintings. | There is potential for hidden painting and text or stencil work. |
Excavations and potential for survival of below-ground archaeology
No major archaeological excavation has been undertaken at this church. In 2002 a professional archaeological watching brief was undertaken by Tony Sumpter Archaeological Consultancy on the installation of new external drainage; no significant archaeology was disturbed.
The earliest fabric dates from the 13th century with the majority of the body of the church dating from this period with additions and alterations of 14th, 15th, and 16th century dates. The north chantry chapel was added c.1349. The tower appears to be of the late 15th to early 16th century. The church was also heavily restored in 1820, during the 1860s, and again in 1893. The 1860s restoration has, in particular, impacted on the medieval fabric.
The churchyard is approximately rectangular with the church offset to the north-east of centre within this area. There are burials on all sides.
The overall potential for the survival of below-ground archaeology in the churchyard is considered to be MODERATE-HIGH comprising burials, medieval construction evidence, evidence of the restorations in the 19th century, evidence of the construction of the north chapel c.1349, paths, and other landscaping. Below the present interior floors of the nave, north chapel, chancel, and tower it is considered to be HIGH-VERY HIGH comprising medieval-C19th stratigraphy with post-medieval burials. The archaeology of the upstanding fabric in the nave and chancel is largely medieval and 19th century, with some significant disturbance of the 1860s, and its archaeological potential is considered to be HIGH-VERY HIGH with additional important 19th century archaeology present in the north chapel wall paintings. The tower, although restored in part, and with a 21st century bellframe (though with the late medieval frame retained) has the unusual features of a medieval fireplace, post-medieval dovecote, and a stone vaulted principal roof; the archaeological potential of the standing fabric in the tower is considered to be VERY HIGH.
Exterior: Burial numbers expected to be average, with later burials to the north.
Interior: Stratigraphy under the nave, chancel, and tower is likely to be medieval, cut by later layers. The chancel and nave will have heavier disturbance due to the 19th century restorations but with the strong possibility of unstratified medieval material. In the body of the church the stratigraphy is likely to be punctuated by medieval and post-medieval burials.


