For this church:    |
|
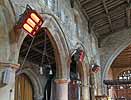 The north arcade The north arcade |
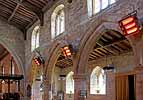 The south arcade The south arcade |
The north and south arcades of the nave date from the early 13th century and differ essentially in style, the southern arcade being considered the older of the two. The four-bay arcades have circular columns with keeled responds and octagonal moulded capitals to all but the two east columns of the south arcade, which are circular. The capital of the central column on the south side is decorated with stiff leaf carving. The eastern respond is similar but much mutilated, and has some apparently 19th century nailhead ornament introduced. The western respond on the north side is keeled and the double chamfered arches have hood-moulds to the nave sides with remains of two label stops.
The north aisle does not extend to the west end of the nave and is supported externally by a rectangular buttress at the north-west angle. In the 14th Century the aisles were widened and a two-light, pointed, 15th Century window was introduced at the west end of the north wall and by two, three-light perpendicular windows with segmental heads at the east and west end.
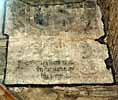 Fragment of Fragment of wall painting |
Above the north arcade of the nave is a fragment of a wall painting displaying the Tudor rose, probably from Elizabeth I’s reign. It is part of a coat of arms and underneath, is a fragment of inscription in blackletter, the letters in part undecipherable. In 1829 a gallery occupied the western end of the nave above which displayed the Royal Arms of King William IV. This gallery was later removed but the Royal Coat of Arms is still in evidence.
The south aisle is supported by diagonal buttresses at its south-east and south-west angles and contains three two-light pointed early decorated windows in the south wall, a three-light early decorated window, the mullions of which interlace in the head at the east end, and a three-light perpendicular window with segmental head at the west end. The south wall contains the fragment of a mural displaying the crossed oblongs in use during the Tudor period, and the remains of an ancient piscina.
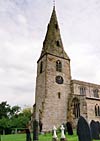 The tower from The tower fromthe south-west |
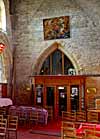 The tower arch The tower arch |
The 14th century tower of dressed course rubble with ashlar quoins is supported by a rectangular buttress at the north-west and south-east angles and built in three stages. The broach spire has two tiers of four lucarnes and is set on a low chamfered plinth. There is a small, single arched window on the west side and on the south side is a single rectangular light with a single clock face over. The four-arched bell chamber openings each house two pointed arched lights. The spire has small lights in two stages in each of the cardinal sides, the mullions of which are missing. The tower arch of two orders of chamfers is lofty and pointed.
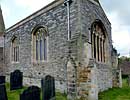 The chancel from the The chancel from thesouth-east |
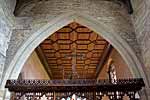 The chancel arch and The chancel arch and top of the rood screen |
The chancel is large and plain and the chancel arch is of two orders of chamfers on an octagonal pillar containing at its head a remnant of the ancient screen. Major repairs in 1891 saw the roof and floor raised and its windows restored. The north wall is set on a shallow plinth in parts and has a single early 14th century arched two-light window with “Y” tracery. A board of homilies is mounted on the south wall and on the north wall there is a board depicting the Ten Commandments. Outside, the chancel is supported by two rectangular buttresses at its north-east and south-east angles.
The clerestory, added in the 15th century, is surmounted by a plain parapet, pierced on each side by four, three-light perpendicular windows, with segmental heads. The timber roof is almost flat and supported by carved corbels in its spandrels. One of its bosses contains the monogram of Our Lady. Evidence of the height of the original nave can still be seen.
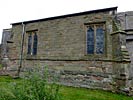 The chantry/north chapel The chantry/north chapel |
 Interior of the north Interior of the north chapel looking north-east |
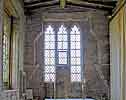 The east wall and window The east wall and windowof the north chapel |
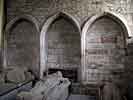 The west wall The west wall of the north chapel |
The 13th century chantry chapel is set on a plinth and has diagonal buttresses at its north-east and north-west angles and a rectangular buttress at its junction with the north-east angle of the aisle. The chapel opens into the north aisle by two large moulded arches, which spring from near the floor and supported by a central moulded pillar. The 14th century architecture is simple being a plain oblong and its floor sunk a few inches below the present floor level of the church. It is lighted by two twin light, decorated flat-faced tracery windows on the north side and a similar window of three lights with decorative moulding at the east end. The arrangement by which the cill of the east window is cut away is to allow for the insertion of a panel or painting. At the west end is a blind arcade with moulded arches and jambs but no capitals and above is a small quatrefoil window also blocked up. It looks as if there had been a north porch to the church from which access to the chapel might have been obtained. Evidence of this can be seen on the outside of the church. On the north wall is a large aumbrey and a single moulded rectangular niche with a further small recess. The altar has been of stone, part of the basement remaining but it is covered with brickwork. To the south of the altar is an ogee-arched piscina, the basin being upon the head of a man and to the west is a stone seat which would be used as a sedilia by the cantor.
The floor, which was paved originally with painted tiles, has gravestones of the 15th century but dates and inscriptions are difficult to read. Also in the floor of the chapel is a marble slab found in 1781 when repairs were carried out. According to Godfrey, it was deciphered as ‘Hic jacet Isabella quondam prima uxor Hugonis Willoughby’. The date however is an error for 1417.
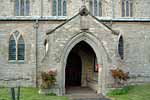 The south porch The south porch |
The South porch was completely restored in 1908 and has a double chamfered arched entrance. The inner chamfer is supported on 19th Century octagonal responds with a hood mould and label stops. Over this is a single trefoil arched light window. There is a double chamfered arched doorway with a hood mould and remains of label stops.
Medieval Cross Slabs
 Cross Slab 1 Cross Slab 1 |
 Cross Slab 2 Cross Slab 2 |
(1) Cross slab floor stone now partly concealed by the organ, beneath (and on the south) of the eastern arch of the outer north arcade. Worn, incised cross with pedestal base and fleur-de-lys terminals, border panel with black-letter inscription at top only (left side hidden under organ, right side perhaps trimmed) although the fact that the inscription (‘hic iacet dns … Willoby’) is continued as a second line directly below suggests that it may be complete.
(2) Cross slab floor stone beneath altar in north chapel; a few letters of the marginal black-letter inscription and the left terminal of a fleur-de-lys cross are just visible; notes identify it as ‘tomb slab of priest, placed here 1984, probably Hugh Willoughby, Rector of Willoughby 1320-1329, d.c.1344’.
Drawing and description of the cross slabs courtesy of Peter Ryder.
Technical Summary
Timbers and roofs
| NAVE | CHANCEL | TOWER | |
| Main | 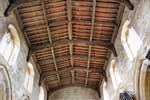 Moulded and carved beams and decorative bosses; C15th Moulded and carved beams and decorative bosses; C15th |
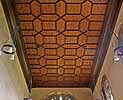 Flat panels with moulding between; 1891 or 1909. |
|
| S.Aisle | n/a | ||
| N.Aisle | n/a | ||
| Other principal | |||
| Other timbers |
Bellframe
Bellframe: low-sided cast iron frame by Taylors of Loughborough, 1939.
Not scheduled for preservation Grade 5.
Walls
| NAVE | CHANCEL | TOWER | |
| Plaster covering & date | Mainly exposed stonework; much plaster removed but some remains with wall paintings. | Plastered and painted. | |
| Potential for wall paintings | Wall paintings exist in south aisle, south wall, and to the north and east walls of the nave. Probably late C17th | Possible. |
Excavations and potential for survival of below-ground archaeology
No archaeological excavation has been undertaken at this church.
The fabric ranges largely from the C13th to the C15th and much remains intact from these periods. There were restorations in 1829-30, 1891, and 1909.
The churchyard is rectangular, the long axis being east-west. There are burials on all sides.
The overall potential for the survival of below-ground archaeology in the churchyard is considered to be MODERATE-HIGH comprising medieval construction evidence, burials, and landscaping features with some evidence of the C19th and early C20th restorations. Below the present interior floors of the church it is considered to be HIGH-VERY HIGH comprising medieval-C19th stratigraphy with post-medieval burials. The archaeology of the upstanding fabric throughout is medieval and its archaeological potential is HIGH-VERY HIGH.
Exterior: Burial numbers expected to be average, with later burials to the north.
Interior: Stratigraphy under the entire building is likely to be medieval and later layers. In the body of the church the stratigraphy is likely to be punctuated by medieval and post-medieval burials.






